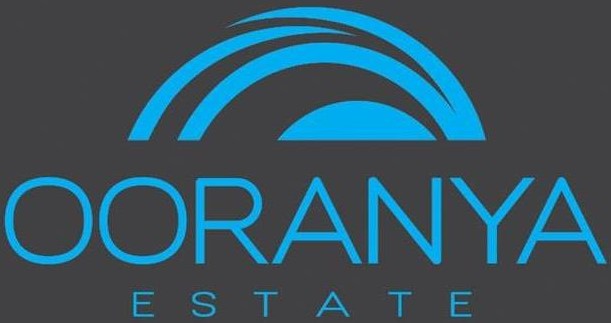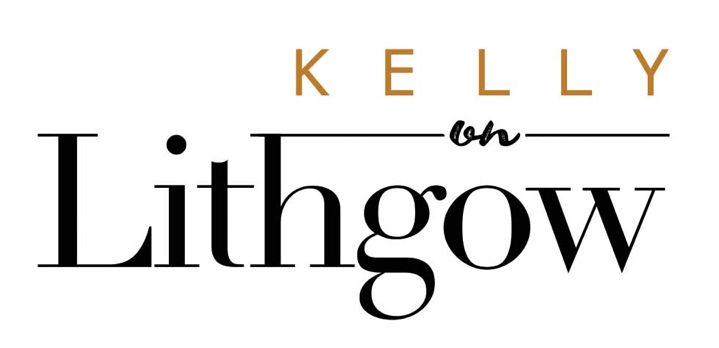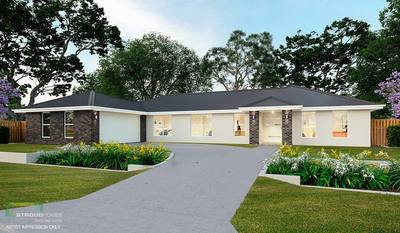Albero Rise Estate - Broadford 7 AVAILABLE
[LIMITED OFFER] Titled land. Ready to build now! SAVE $10,000
- Titled land. Ready to build now!
- 1 hour north east of the Melbourne CBD
- The Broadford town centre exudes country charm and offers everything from local cafes to a pub and supermarket
- Less than 3km from the cafes and convenience of the charming Broadford township
This information is estimated by the OpenLot research team. Let us know here to provide up-to-date information about this development.
| Total new homes | 25 |
| Area size | 19.04 hectares |
| Growth Region | Melbourne North Growth Corridor |
| City council | Mitchell Shire Council |
| Developer | Lakton Developments, BuildCap |
| Project marketer | You&i Project Marketing |
| Creative agency | Inferno Marketing & Design |
| Distance to | Melbourne CBD - 66 km north |
Land for Sale, House and Land Packages:
4 Land Lots in Albero Rise Estate - Broadford
There’s no through traffic, no urban rush. Just a welcoming country attitude. Thoughtful planning of the acreage lots assures you of privacy, bushland breezes, sweeping views of the tree-studded countryside and most importantly an organic connection to nature.
Albero Rise ticks all the boxes. A place where your shed is big enough to fit the mountain bikes and all your toys. There’s space to grow your own veggies and for the family to explore.
There’s no through traffic, no urban rush. Just a welcoming country attitude. Thoughtful planning of the acreage lots assures you of privacy, bushland breezes, sweeping views of the tree-studded countryside and most importantly an organic connection to nature.
Albero Rise ticks all the boxes. A place where your shed is big enough to fit the mountain bikes and all your toys. There’s space to grow your own veggies and for the family to explore.
There’s no through traffic, no urban rush. Just a welcoming country attitude. Thoughtful planning of the acreage lots assures you of privacy, bushland breezes, sweeping views of the tree-studded countryside and most importantly an organic connection to nature.
Albero Rise ticks all the boxes. A place where your shed is big enough to fit the mountain bikes and all your toys. There’s space to grow your own veggies and for the family to explore.
There’s no through traffic, no urban rush. Just a welcoming country attitude. Thoughtful planning of the acreage lots assures you of privacy, bushland breezes, sweeping views of the tree-studded countryside and most importantly an organic connection to nature.
Albero Rise ticks all the boxes. A place where your shed is big enough to fit the mountain bikes and all your toys. There’s space to grow your own veggies and for the family to explore.
5 House and Land Packages in Albero Rise Estate - Broadford
Popular Estates near Albero Rise Estate - Broadford
Updates for Albero Rise Estate - Broadford
Location & Map for Albero Rise Estate - Broadford
Visit Display Homes near Albero Rise Estate - Broadford
Land Price Trend in Broadford VIC 3658
- In Oct - Dec 24, the median price for vacant land in Broadford VIC 3658 was $265,000. *
- From Oct - Dec 17 to Oct - Dec 24, the median price for vacant land in Broadford VIC 3658 has increased 85.31%. *
- From 2008 to 2024, the median price for vacant land in Broadford VIC 3658 has increased 252.94%. *
Vacancy Rate in Broadford VIC 3658
View full vacancy rate history in Broadford VIC 3658 via SQM Research.
Schools near Albero Rise Estate - Broadford
Here are 6 schools near Albero Rise Estate - Broadford:
7-12 Government Secondary School
Prep-6 Government Primary School
Prep-6 Government Primary School
3-12 Independent School - School Head Campus
Prep-6 Catholic Primary School
7-12 Catholic Secondary School
Reviews & Comments on Albero Rise Estate - Broadford
Estate Brochure, Masterplan, Engineering Plan, Plan of Subdivision (POS), Design Guidelines
FAQs about Albero Rise Estate - Broadford
View all estates from Lakton Developments
View all estates from BuildCap
View all estates marketed by You&i Project Marketing
- Broadford Secondary College - 2.4km north
- Broadford Primary School - 2.6km north
- Kilmore Primary School - 11.6km south-west
- Colmont School - 11.7km south-west
- St Patrick's Primary School - 11.9km south-west
- Assumption College - 12.0km south-west
Popular Estates near Albero Rise Estate - Broadford
Latest New Home Articles for You

27/Jan/2026 | OpenLot.com.au
Display Homes at Stockland Wildflower Estate: A Smart Community in Piara Waters
Welcome to Wildflower, a vibrant new neighbourhood nestled in the heart o...

16/Jan/2026 | OpenLot.com.au
South Australia Top 30 Most Searched Housing Developments (December 2025)

15/Jan/2026 | OpenLot.com.au
Queensland: Top 30 Most Searched Housing Developments (December 2025)
If you’ve been tracking housing demand across Queensland, December 2025 p...

14/Jan/2026 | OpenLot.com.au
Victoria: Top 30 Most Searched Housing Developments (December 2025)
If you’ve been exploring housing opportunities in Victoria, December 2025...

14/Jan/2026 | OpenLot.com.au
Display Homes at Apsley Estate: A Masterplanned Community in Mandogalup
Apsley is a bold, 1,800-lot masterplanned community just 25 minutes south...

13/Jan/2026 | OpenLot.com.au
Western Australia: Top 30 Most Searched Housing Developments (December 2025)
If you’ve been keeping an eye on housing demand across Western Australia,...

12/Jan/2026 | OpenLot.com.au
New South Wales: Top 30 Most Searched Housing Developments (December 2025)
If you’ve been considering making a move in New South Wales, December 202...

07/Jan/2026 | OpenLot.com.au
🏡 Top 30 Most Searched Estates by State - December

06/Jan/2026 | OpenLot.com.au
Display Homes Near Me (WA): Your Complete Guide to Display Villages Across Western Australia
Finding the right display home in Western Australia has never been easier...




 4
4
 2
2
 2
2



















