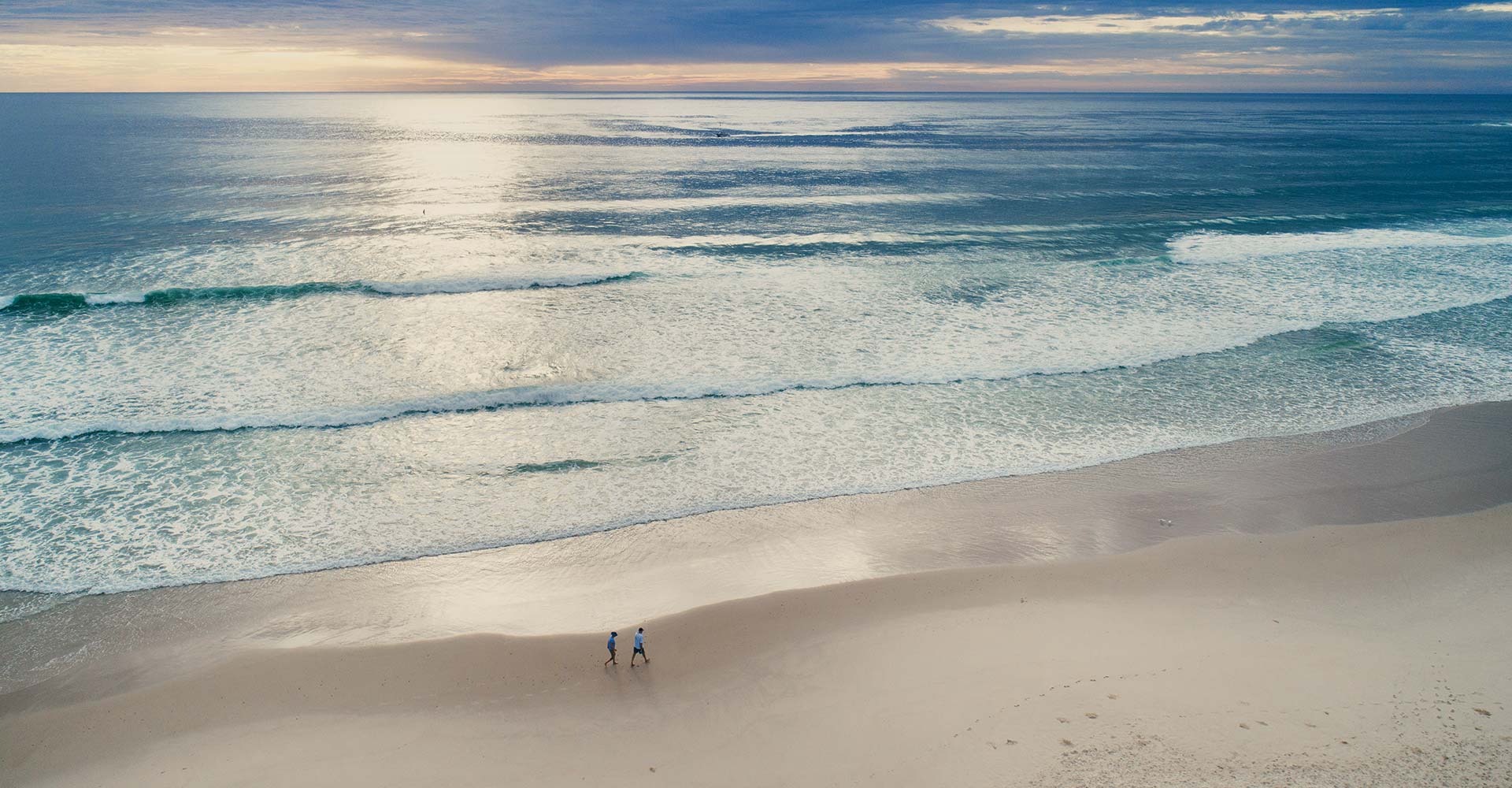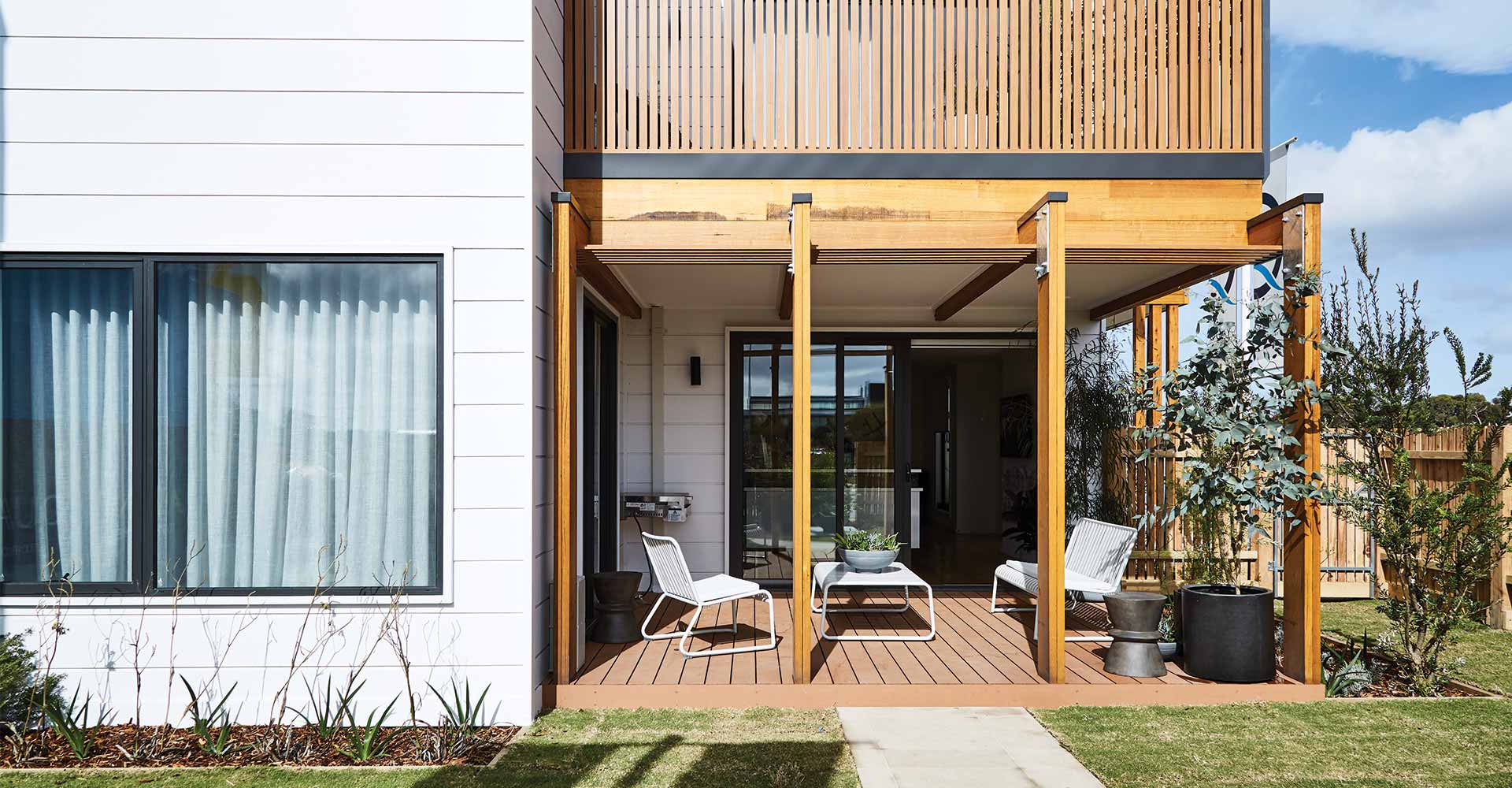Aureus Estate - Skennars Head 8 AVAILABLE
[LIMITED OFFER] Premium Beachfront Land Release Blue Chip Location
- Design your own custom premium bespoke homes on your beachfront homesite
- 5 minutes away from the coastal village of Lennox Head
- Aureus Village Green with a children's playground and open green space
- 10 minutes from Ballina and the Ballina Byron Gateway Airport
- Future onsite neighbourhood centre offering fresh food shopping & dining
- Just 25 minutes from Byron Bay
- Under an hour along the Pacific Highway to the Gold Coast and Gold Coast International Airport
This information is estimated by the OpenLot research team. Let us know here to provide up-to-date information about this development.
| Total new homes | 400 |
| Area size | N/A |
| City council | Ballina Shire Council |
| Developer | Intrapac Property |
| Creative agency | Nimbl |
| Other names | Avant Townhomes |
Land for Sale, Townhomes:
4 Land Lots in Aureus Estate - Skennars Head
4 Townhouses in Aureus Estate - Skennars Head
Popular Estates near Aureus Estate - Skennars Head
Updates for Aureus Estate - Skennars Head
Location & Map for Aureus Estate - Skennars Head
Vacancy Rate in Skennars Head NSW 2478
View full vacancy rate history in Skennars Head NSW 2478 via SQM Research.
Schools near Aureus Estate - Skennars Head
Here are 6 schools near Aureus Estate - Skennars Head:
7-12 Catholic Secondary School
K-6 Catholic Primary School
K-6 Government Primary School
K-12 Government Combined School
K-6 Government Primary School
U Independent Special School
Reviews & Comments on Aureus Estate - Skennars Head
Estate Brochure, Masterplan, Engineering Plan, Plan of Subdivision (POS), Design Guidelines
FAQs about Aureus Estate - Skennars Head
View all estates from Intrapac Property
- Xavier Catholic College Ballina - 262m north
- Holy Family Catholic Primary School - 674m north
- Southern Cross Public School - 2.3km south-west
- Southern Cross School of Distance Education - 2.3km south-west
- Lennox Head Public School - 4.5km north
- Biala Special School - 4.8km south-west
Popular Estates near Aureus Estate - Skennars Head
Latest New Home Articles for You

27/Jan/2026 | OpenLot.com.au
Display Homes at Stockland Wildflower Estate: A Smart Community in Piara Waters
Welcome to Wildflower, a vibrant new neighbourhood nestled in the heart o...

16/Jan/2026 | OpenLot.com.au
South Australia Top 30 Most Searched Housing Developments (December 2025)

15/Jan/2026 | OpenLot.com.au
Queensland: Top 30 Most Searched Housing Developments (December 2025)
If you’ve been tracking housing demand across Queensland, December 2025 p...

14/Jan/2026 | OpenLot.com.au
Victoria: Top 30 Most Searched Housing Developments (December 2025)
If you’ve been exploring housing opportunities in Victoria, December 2025...

14/Jan/2026 | OpenLot.com.au
Display Homes at Apsley Estate: A Masterplanned Community in Mandogalup
Apsley is a bold, 1,800-lot masterplanned community just 25 minutes south...

13/Jan/2026 | OpenLot.com.au
Western Australia: Top 30 Most Searched Housing Developments (December 2025)
If you’ve been keeping an eye on housing demand across Western Australia,...

12/Jan/2026 | OpenLot.com.au
New South Wales: Top 30 Most Searched Housing Developments (December 2025)
If you’ve been considering making a move in New South Wales, December 202...

07/Jan/2026 | OpenLot.com.au
🏡 Top 30 Most Searched Estates by State - December

06/Jan/2026 | OpenLot.com.au
Display Homes Near Me (WA): Your Complete Guide to Display Villages Across Western Australia
Finding the right display home in Western Australia has never been easier...



 3
3
 2
2
 2
2













