


| Total developments | 15 |
| City council | City Of Greater Geelong |
| Buying Purposes | Buy to relocate (31%) |
| Preferred Land Sizes | 400m² - 499m² (35%) |
| Preferred Land Settlement Time | Titled land (47%) |
| Preferred Building Types | Single storey home (64%) |
| Preferred Amenities | Shopping centres (34%) |
| Preferred Floor-plans | 4 bed | 2 bath | 2 car (52%) |
| Residency Status | Australian citizen (73%) |
| Financial Status | Deposit ready (42%) |
| Timeframe to Purchase | 1 - 3 months (36%) |
| Building Budget | $300,000 - $400,000 (31%) |
| Postcode From | 3217 (Armstrong Creek, Mount Duneed, Charlemont) (46%) |
| Nearby distances |
12 km south-west to Geelong CBD 75 km south-west to Melbourne CBD |
Below shows the price trend from vacant land sales recorded in Mount Duneed VIC 3217. *
View full vacancy rate history in Mount Duneed VIC 3217 via SQM Research.
Mount Duneed is approximately 46.2 square kilometres within the City of Greater Geelong and Surf Coast Shire Council, a largely rural location to the south-west of Geelong Centre. Mount Duneed contains the western half of the Armstrong Creek Urban Growth Boundary and logical expansion of the Mount Duneed township. The suburb is located 91 kilometres south-west of Melbourne CB and 15 kilometres from Geelong CBD.
The northern portion of Mount Duneed became recognised as part of the Armstrong Creek Growth Area when the suburb of Armstrong Creek was gazetted in February 2012. This decision incorporated the region into a southern extension to the urban growth boundary of the metropolitan area of Geelong, Victoria.
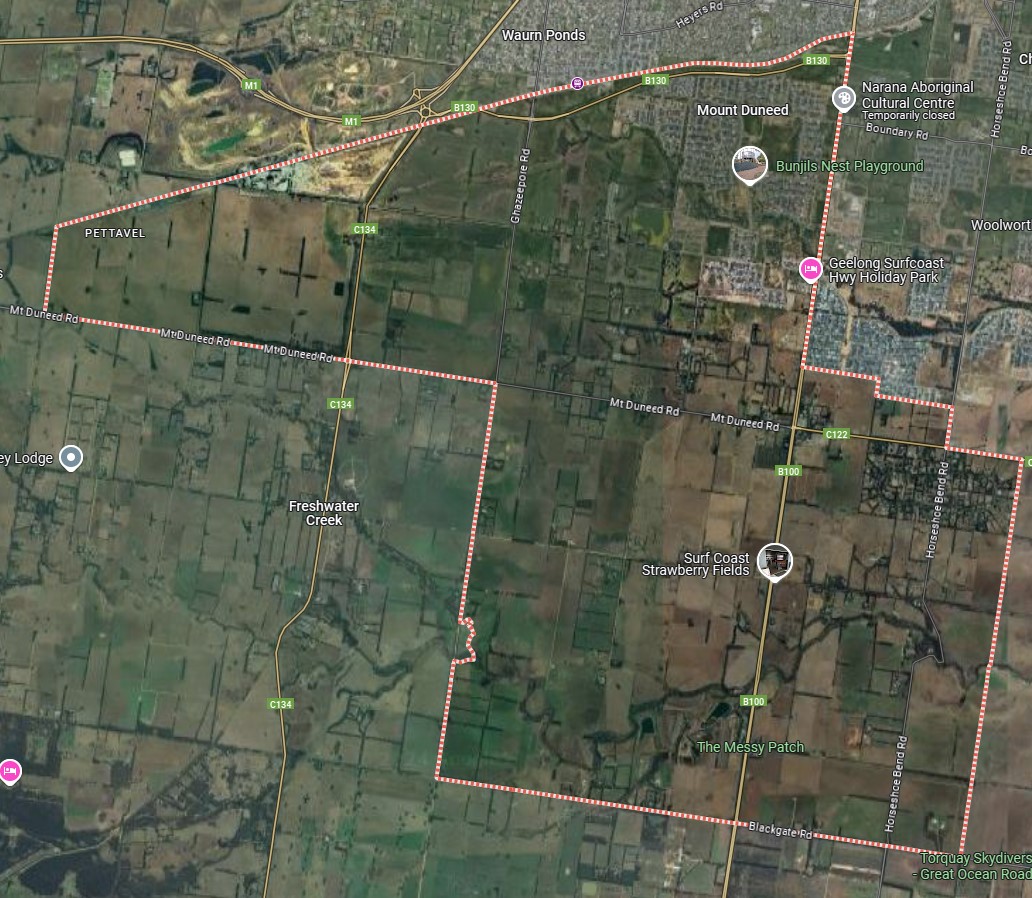
The suburb boundary is located along the rail corridor to the North, with Ghazeepore Road, Pettavel Road and Mt Duneed Road making up the western boundary. Blackgate Road provides for the southern boundary, with property boundaries and Surf Coast Highway providing the eastern boundary.
Mt Duneed Road, Lower Duneed Road, Whites Road, Dickins Road and McCanns Road provide local road access (east to west), along with Surf Coast Road and Ghazeepore Road providing local road access (North to South) throughout Mount Duneed linking to the Geelong Ring Road interchange and Princes Highway found to past the north boundary.
The suburb of Mount Duneed is a large established suburb, providing a dense residential area to the north and rural residential to the east, The housing is made up of small-large property sizes. The suburb is still mainly rural land, with lakes, dams and inter-connected waterway corridors throughout. Mount Duneed is slowly redeveloping, with new housing estates in the north expanding from the original.
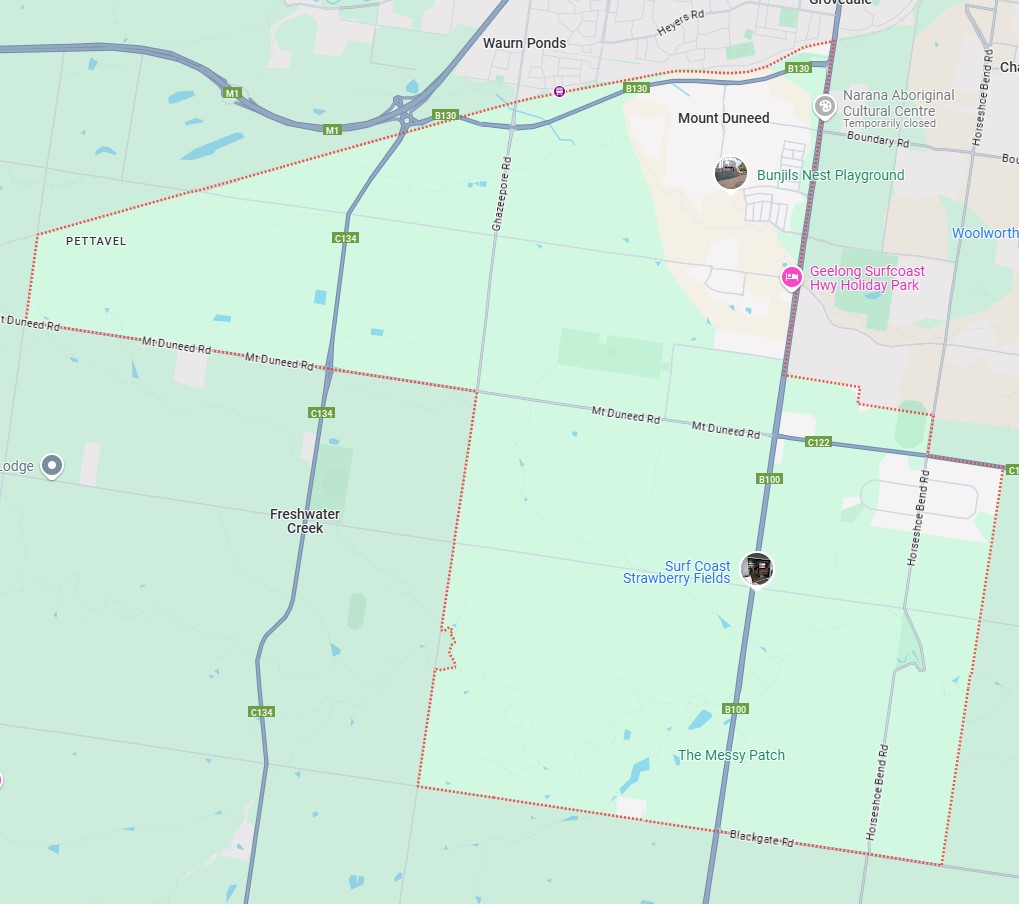
Regional growth plans guide land use and development across regional Victoria, offering detailed frameworks for key regional centres. Covering all regions, these plans, alongside Plan Melbourne, form strategic land use plans for the state. Developed collaboratively with local governments, state agencies, and stakeholders, they incorporate community input.
The Victoria in Future 2012 documents outlines that the G21 region is experiencing steady growth in population, housing development, and economic activity. With a current population exceeding 294,000, it is projected to grow by at least 1.6% annually until 2026, reaching over 400,000 by 2031.
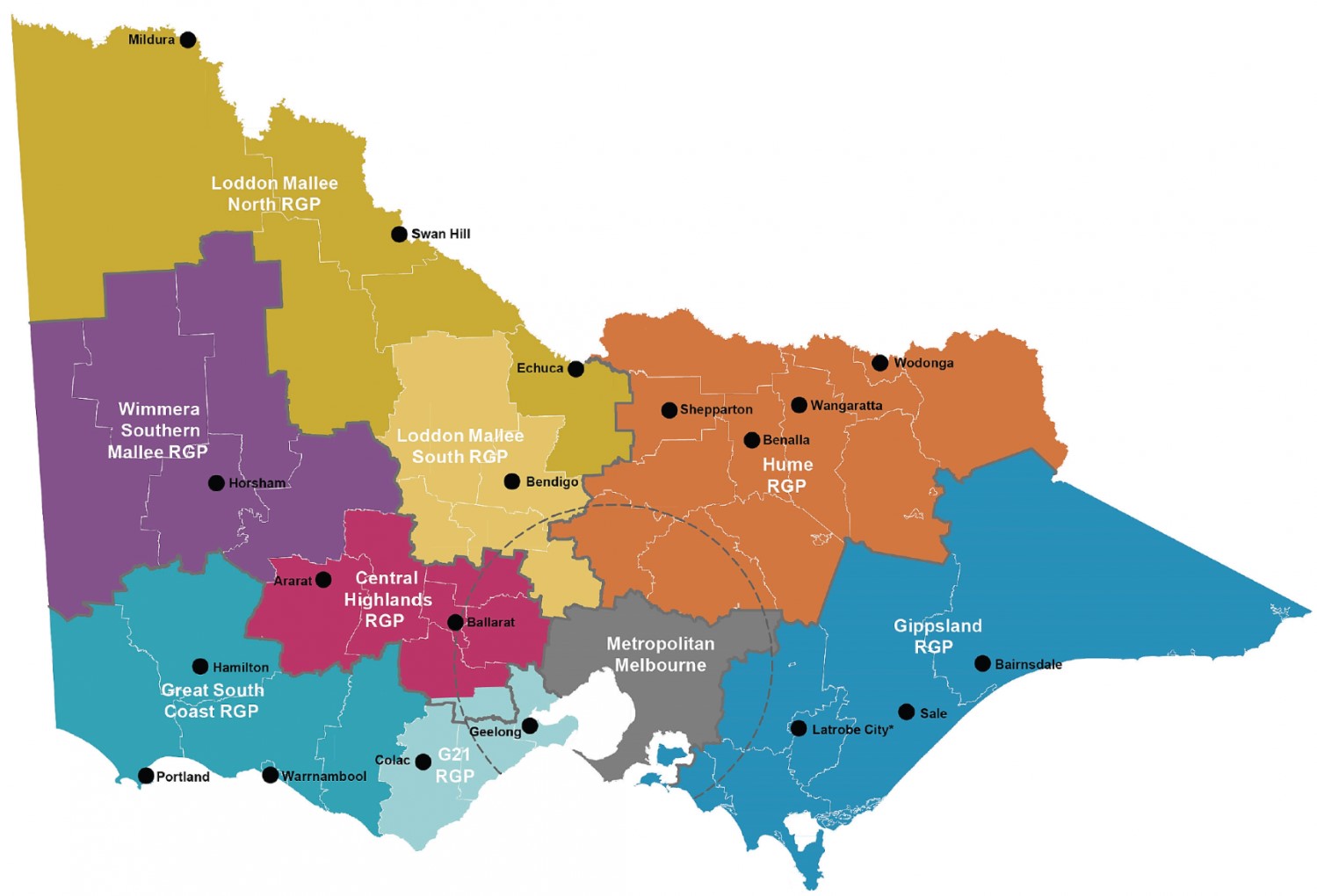
In 2011, the Victorian Government launched the $17.2 million Regional Centres of the Future program to support councils, communities, and authorities in preparing for regional growth. The G21 Regional Growth Plan is one of eight state-wide plans aimed at coordinating responses to population growth and regional change over the next 30 years.
The 2011 budget allocated $12.3 million to implement these plans and support the Rural Council Planning Flying Squad, assisting councils with major projects and planning. Victoria’s population is projected to grow by three million between 2011 and 2041, with 20–25% of this growth occurring in regional areas, more than doubling previous growth rates. To manage this, the state aims to become a "state of cities," promoting lifestyle options and job distribution. The G21 Regional area is projected to have a population of 500,000 by 2050.
Key features of the plans include:
These plans ensure immediate benefits while fostering sustainable development for rural and regional councils.
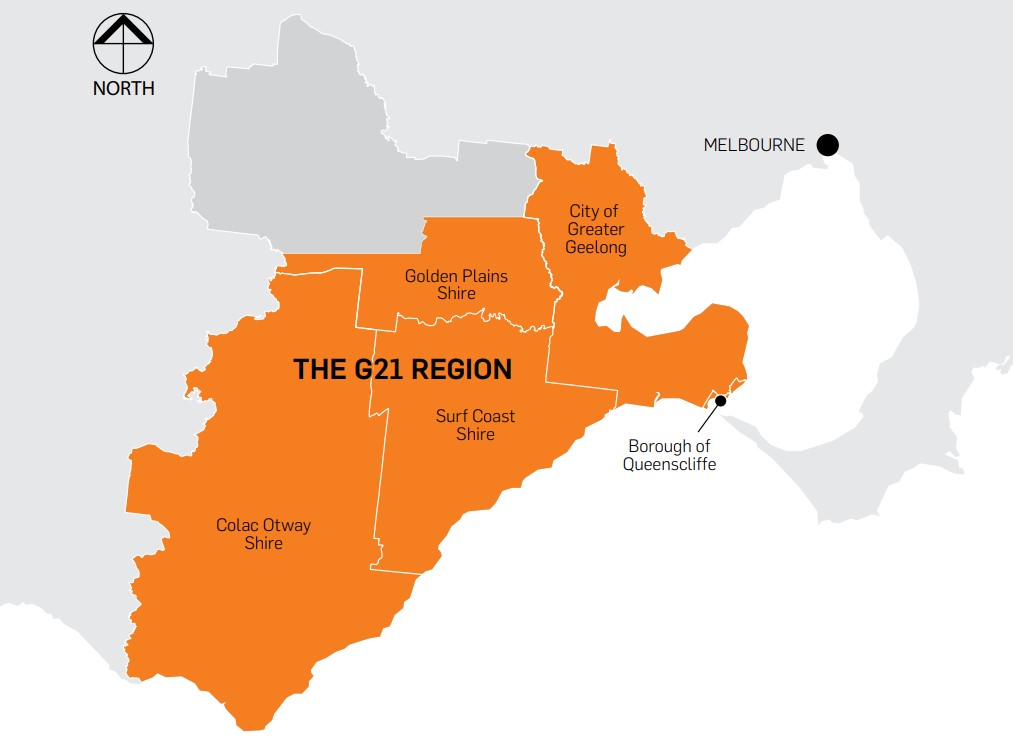
Mount Duneed forms part of the G21 regional growth plan that outlines regional land use and development for the City of Greater Geelong, Colac Otway Shire, Surf Coast Shire, Borough of Queenscliffe, and southern Golden Plains Shire. The plan was endorsed by the five G21 – Geelong Region Alliance Councils and launched in April 2013 by the Minister for Planning.
Key Features:
Challenges and Opportunities:
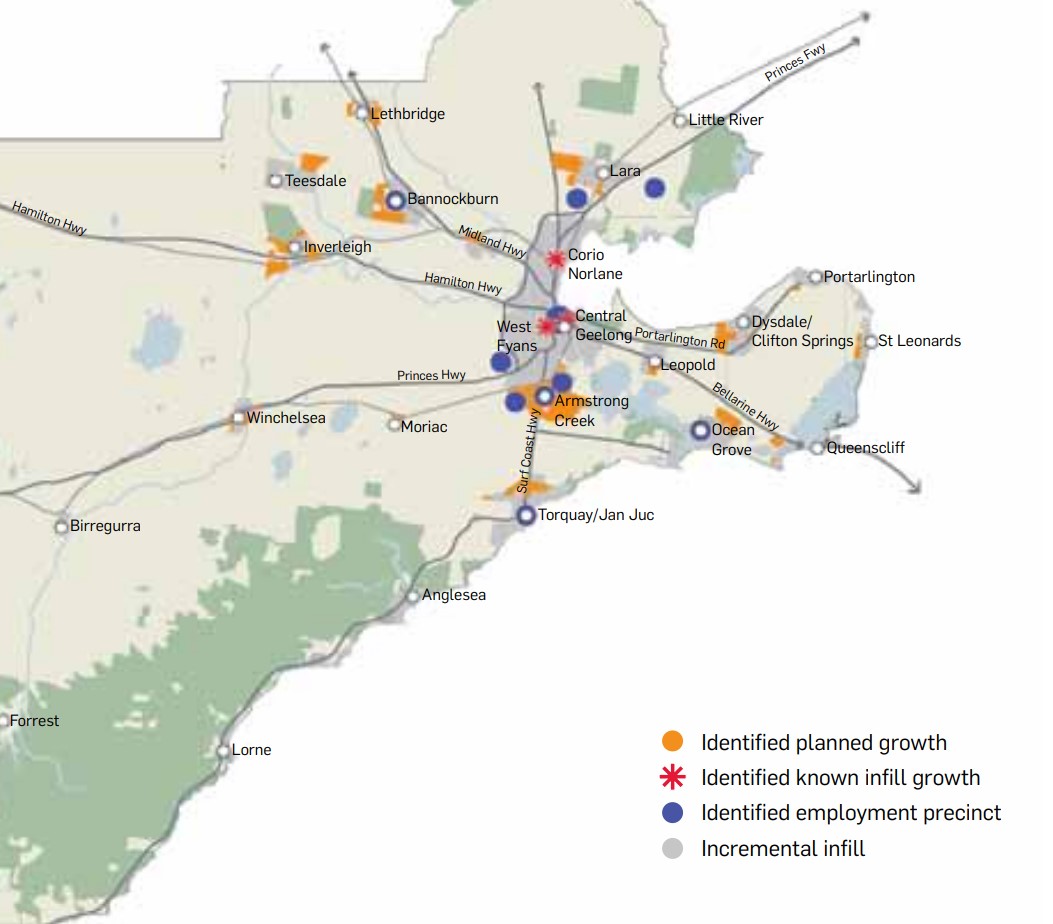
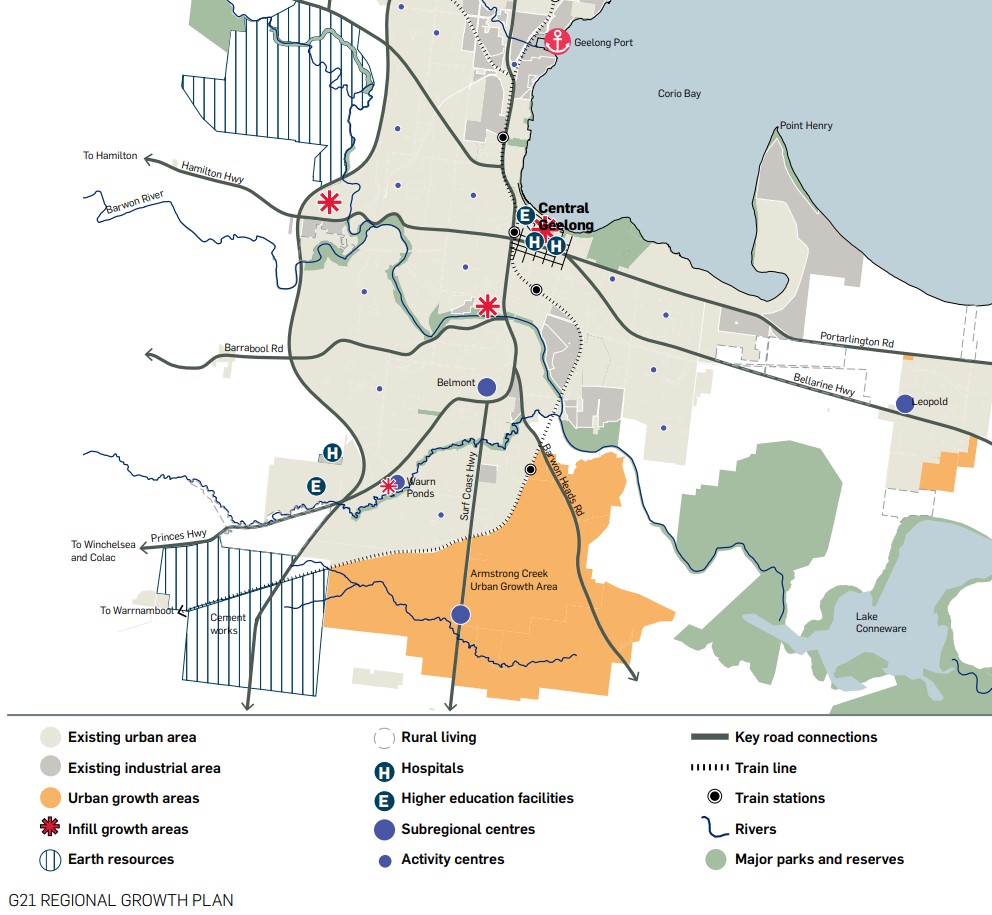
Armstrong Creek Growth Area is identified as growth area through local planning processes with extensive community engagement which have been designated for significant growth. This area has been identified as a Priority 1 short term planned growth allowing development within existing residential zoned land and will accommodate most new residents and jobs while supporting surrounding communities and productive farming activities. The area will also have extra planning completed for transit links between the growth area and Torquay.
The G21 has a Region Alliance that unites government, business, and community organisations across five municipalities. It leads the G21 Geelong Region Plan, a strategic framework that addresses future challenges in environment, settlement, land use, and the economy through to 2050.
The alliance includes hundreds of members, including councils, businesses, and over 300 volunteer community leaders. Its funding primarily comes from municipal councils, member contributions, and occasional grants. G21 plays a crucial role in driving sustainable growth and development across the region.
The G21 Geelong Region Plan is a strategic framework and vision for the region through to 2050, addressing challenges in environment, settlement, land use, community cohesion, and the economy. Developed between 2006-07, it reflects input from hundreds of stakeholders, including local municipalities, state government, peak bodies, and community and business groups.
The plan uses robust research from regional, state, and national sources, alongside commissioned studies and extensive consultations. It was a pioneering approach in Australia, creating opportunities to deliver priority projects for the region's future productivity, livability, and sustainability. The document highlights the top 10 priority projects, chosen for their economic, environmental, and social significance, as well as their feasibility.
The Armstrong Creek Urban Growth Plan (UGP) is a strategic document that guides sustainable urban development in the Armstrong Creek area. Adopted by the City of Greater Geelong and incorporated into the Greater Geelong Planning Scheme, the UGP outlines long-term planning directions, including the boundary for urban growth and locations for various development types. It also highlights areas of ecological, cultural, or aesthetic significance. The UGP was developed through consultations with stakeholders like government agencies, local councils, community groups, and landowners.
Adopted in 2008, the UGP is expected to remain operational for many years, as full development may take up to 25 years. The UGP has been updated through Planning Scheme Amendments C206, C207, and C240, which included Precinct Structure Plans for various areas within Armstrong Creek. Further amendments will be made to keep the UGP current as development progresses in other precincts.
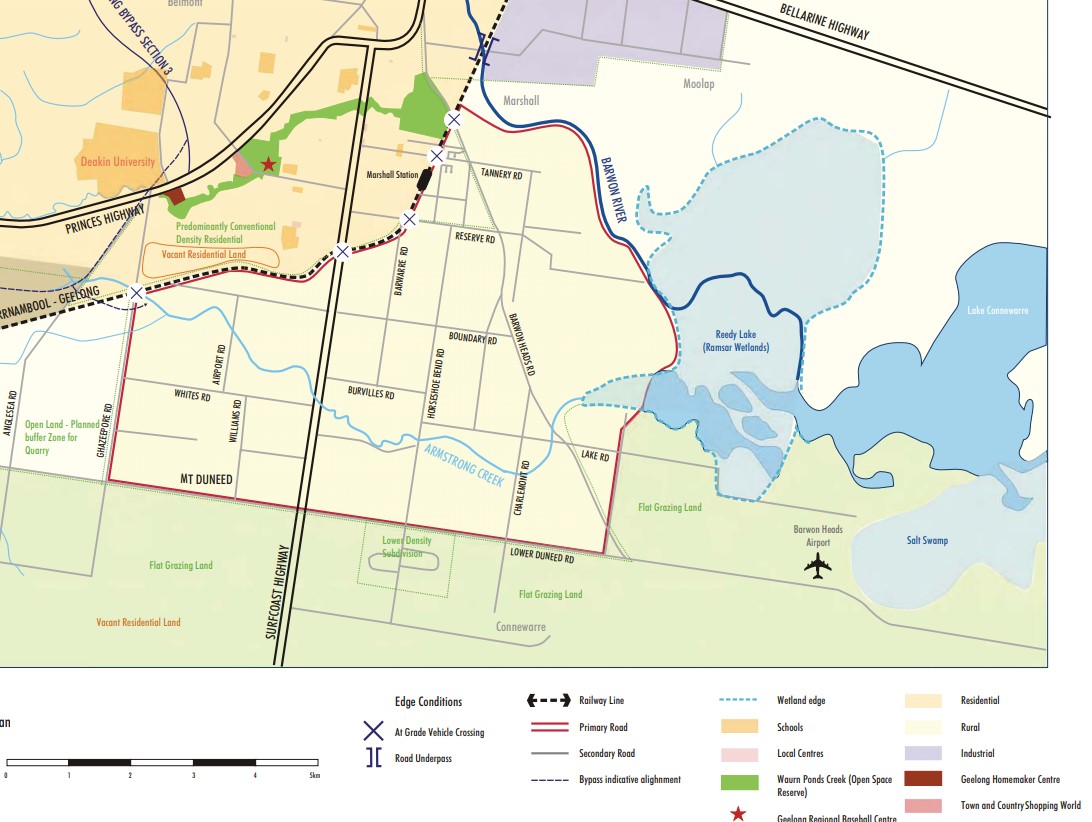
The Urban Growth Area has been divided into 6 Precincts of different land uses, activities and housing. Each precinct will be master-planned individually through Precinct Structure Plans (PSPs). PSPs are incorporated into the Planning Scheme through a standard amendment process. Once a PSP is approved, permits can be issued for land subdivision.
PSP Relevant to Mount Duneed:
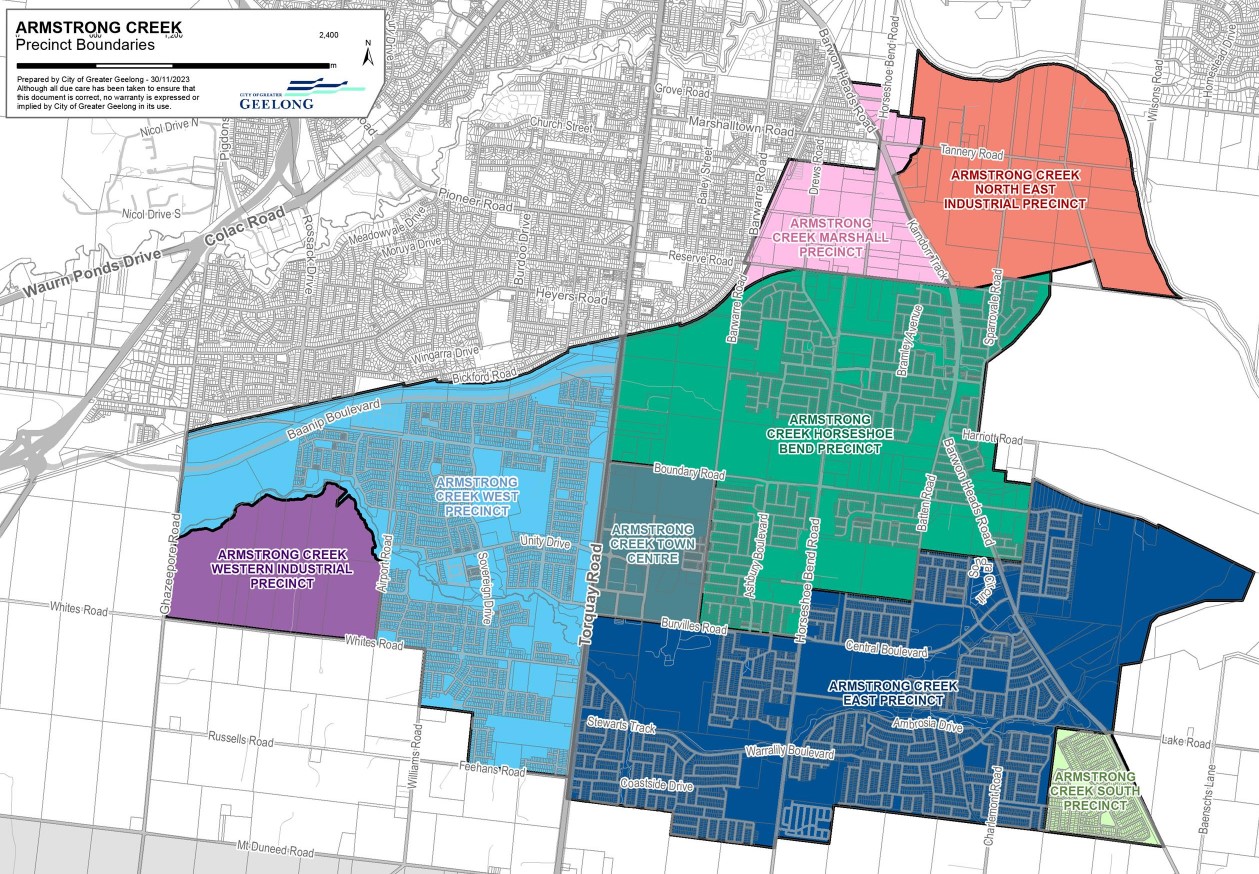
The council is responsible for providing housing, facilities, infrastructure, and services for Geelong's growing population. By 2036, the city is expected to add 152,000 people, requiring over 73,400 new homes. These will be delivered through greenfield developments in areas like Armstrong Creek and Northern and Western Geelong Growth Areas, focusing on sustainable, well-planned communities, and through infill developments in areas with access to infrastructure and services.
The city aims to maintain Geelong’s unique character while promoting well-designed, high-quality housing that fits into existing neighbourhoods and enhances liveability. Growth areas are supported by zoning, precinct structure plans, and essential infrastructure such as schools, parks, sports facilities and transport links.
Since 2012, amendments to the planning scheme have been made to support the future urban structure outlined in the incorporated Armstrong Creek West Precinct Structure Plan. A community designed to accommodate approximately 14,000 residents. This high-level framework was translated into action with the creation of a comprehensive master-planned community on behalf of Villawood Properties.
Spanning 175 hectares, the masterplan evolved under our guidance to deliver 2,841 homes for the Geelong region. The development also featured a thoughtfully designed club facility, a neighbourhood activity centre in collaboration with CHC, and a range of community amenities, including parks and other recreational spaces, ensuring a well-rounded, sustainable community.
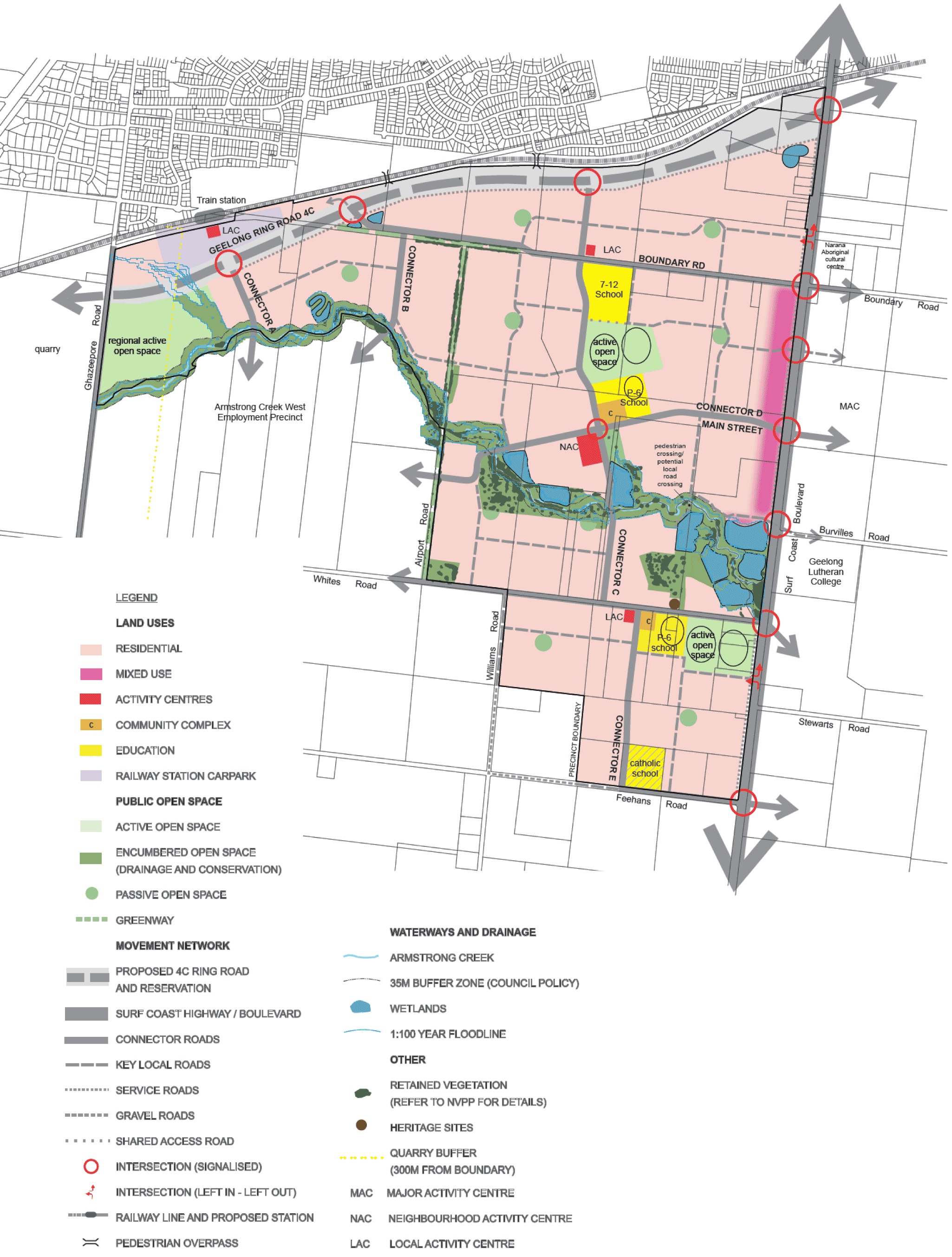
Adopted by Council in December 2023, the South-West Geelong Employment Land Review examines employment land needs and opportunities in south-west Geelong, focusing on the Boral quarry site (Waurn Ponds) and the Western Industrial Precinct within the Armstrong Creek Growth Area. Prepared by HillPDA consultants for the City, the review outlines key recommendations:
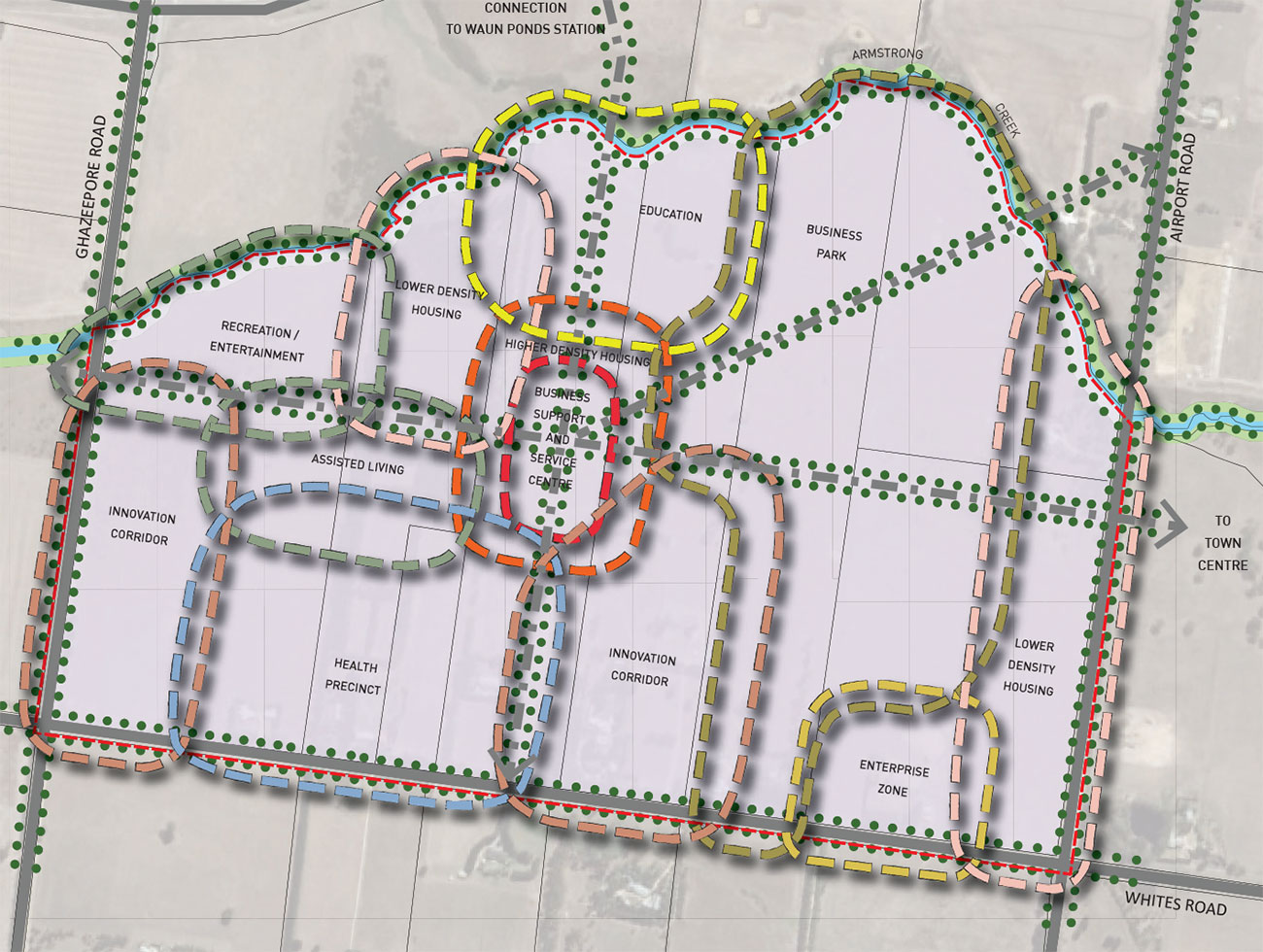
There are 2 schools registered in Mount Duneed VIC 3217 on ACARA 2024
3 estates | City Of Greater Geelong
29 estates | City Of Greater Geelong
3 estates | City Of Greater Geelong
10 estates | City Of Greater Geelong
3 estates | City Of Greater Geelong
2 estates | City Of Greater Geelong