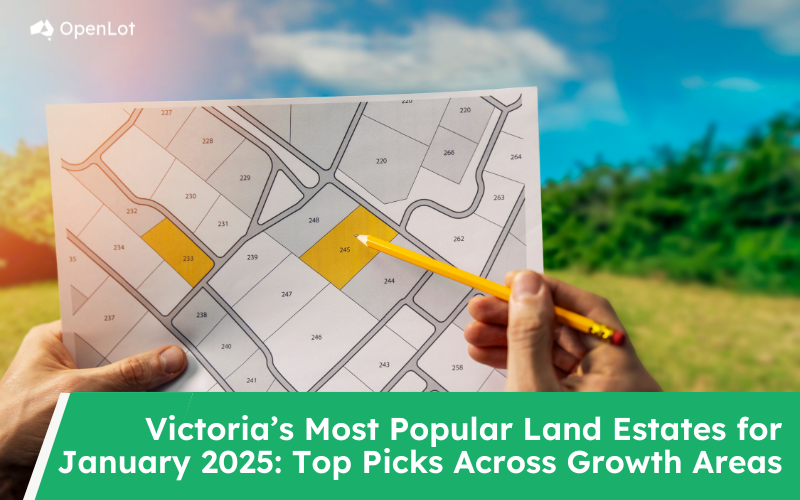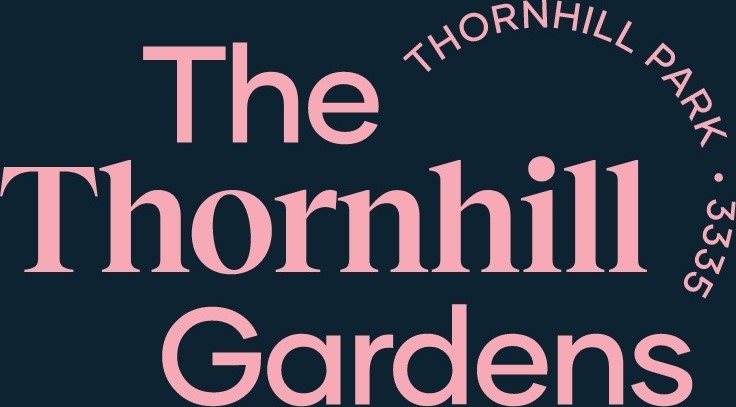
Oaklands Estate - Bonnie Brook 17 AVAILABLE
[NEW RELEASE] STAGE 4 NOW SELLING! Limited stock remaining in Stage 3.
- Designed for around 450 homes
- Easy building homesites in a range of popular sizes to suit your favourite builder's designs
- Lots ranging from 221m2 - 550m2
- Easy access to Melbourne CBD via the Western Freeway
- No timeframe to build
- Stage 1 now titled with rebates of up to $30,000 available. Conditions apply.
- Stage 3 titles anticipated mid 2026
- Stage 4 titles anticipated end of 2026
This information is estimated by the OpenLot research team. Let us know here to provide up-to-date information about this development.
| Total new homes | 450 |
| Area size | 26.00 hectares |
| Growth Region | Melbourne West Growth Corridor |
| City council | Melton City Council |
| Developer | Potter George Group |
| Project marketer | The Byron Scott Company |
| Distance to | Melbourne Airport - 14 km west Melbourne CBD - 27 km north-west |
Land for Sale, House and Land Packages, Townhomes:
11 Land Lots in Oaklands Estate - Bonnie Brook
It all begins with planting the first seed, to set your story in motion.
If wisdom is growing the life you deserve right from the start, Oaklands Estate is a place where you can visualise your life’s journey and then enjoy watching it unfold. A community where you and your family can grow with friends and neighbours, surrounded by everything you need both now and into the future.
Building your dream at Oaklands Estate is an opportunity for your family to grow at the heart of these facilities. Whether it’s an afternoon walking the trails, catching the latest movie or enjoying a day of retail therapy, it’s all within a short walk or drive of Oaklands Estate.
The liveability of the region is well known. Caroline Springs, Taylors Hill and Fraser Rise offer an abundance of family friendly amenities from parks and playgrounds, shopping and medical centres, sports fields and schools, cafes and restaurants.
This level, easy building 294m2 regular block is perfect to build your one of your favourite builder’s designs.
Contact the team at Oaklands Estate to secure your block and start your home building journey today.
It all begins with planting the first seed, to set your story in motion.
If wisdom is growing the life you deserve right from the start, Oaklands Estate is a place where you can visualise your life’s journey and then enjoy watching it unfold. A community where you and your family can grow with friends and neighbours, surrounded by everything you need both now and into the future.
Building your dream at Oaklands Estate is an opportunity for your family to grow at the heart of these facilities. Whether it’s an afternoon walking the trails, catching the latest movie or enjoying a day of retail therapy, it’s all within a short walk or drive of Oaklands Estate.
The liveability of the region is well known. Caroline Springs, Taylors Hill and Fraser Rise offer an abundance of family friendly amenities from parks and playgrounds, shopping and medical centres, sports fields and schools, cafes and restaurants.
This level, easy building 350m2 corner block is perfect to build your one of your favourite builder’s designs.
Contact the team at Oaklands Estate to secure your block and start your home building journey today.
It all begins with planting the first seed, to set your story in motion.
If wisdom is growing the life you deserve right from the start, Oaklands Estate is a place where you can visualise your life’s journey and then enjoy watching it unfold. A community where you and your family can grow with friends and neighbours, surrounded by everything you need both now and into the future.
Building your dream at Oaklands Estate is an opportunity for your family to grow at the heart of these facilities. Whether it’s an afternoon walking the trails, catching the latest movie or enjoying a day of retail therapy, it’s all within a short walk or drive of Oaklands Estate.
The liveability of the region is well known. Caroline Springs, Taylors Hill and Fraser Rise offer an abundance of family friendly amenities from parks and playgrounds, shopping and medical centres, sports fields and schools, cafes and restaurants.
This level, easy building 224m2 regular block is perfect to build your one of your favourite builder’s designs.
Contact the team at Oaklands Estate to secure your block and start your home building journey today.
It all begins with planting the first seed, to set your story in motion.
If wisdom is growing the life you deserve right from the start, Oaklands Estate is a place where you can visualise your life’s journey and then enjoy watching it unfold. A community where you and your family can grow with friends and neighbours, surrounded by everything you need both now and into the future.
Building your dream at Oaklands Estate is an opportunity for your family to grow at the heart of these facilities. Whether it’s an afternoon walking the trails, catching the latest movie or enjoying a day of retail therapy, it’s all within a short walk or drive of Oaklands Estate.
The liveability of the region is well known. Caroline Springs, Taylors Hill and Fraser Rise offer an abundance of family friendly amenities from parks and playgrounds, shopping and medical centres, sports fields and schools, cafes and restaurants.
This level, easy building 313m2 regular block is perfect to build your one of your favourite builder’s designs.
Contact the team at Oaklands Estate to secure your block and start your home building journey today.
It all begins with planting the first seed, to set your story in motion.
If wisdom is growing the life you deserve right from the start, Oaklands Estate is a place where you can visualise your life’s journey and then enjoy watching it unfold. A community where you and your family can grow with friends and neighbours, surrounded by everything you need both now and into the future.
Building your dream at Oaklands Estate is an opportunity for your family to grow at the heart of these facilities. Whether it’s an afternoon walking the trails, catching the latest movie or enjoying a day of retail therapy, it’s all within a short walk or drive of Oaklands Estate.
The liveability of the region is well known. Caroline Springs, Taylors Hill and Fraser Rise offer an abundance of family friendly amenities from parks and playgrounds, shopping and medical centres, sports fields and schools, cafes and restaurants.
This level, easy building 267m2 regular block is perfect to build your one of your favourite builder’s designs. Please note this block has a double-storey covenant.
Contact the team at Oaklands Estate to secure your block and start your home building journey today.
It all begins with planting the first seed, to set your story in motion.
If wisdom is growing the life you deserve right from the start, Oaklands Estate is a place where you can visualise your life’s journey and then enjoy watching it unfold. A community where you and your family can grow with friends and neighbours, surrounded by everything you need both now and into the future.
Building your dream at Oaklands Estate is an opportunity for your family to grow at the heart of these facilities. Whether it’s an afternoon walking the trails, catching the latest movie or enjoying a day of retail therapy, it’s all within a short walk or drive of Oaklands Estate.
The liveability of the region is well known. Caroline Springs, Taylors Hill and Fraser Rise offer an abundance of family friendly amenities from parks and playgrounds, shopping and medical centres, sports fields and schools, cafes and restaurants.
This level, easy building 328m2 regular block is perfect to build your one of your favourite builder’s designs. Please note this block has a double-storey covenant.
Contact the team at Oaklands Estate to secure your block and start your home building journey today.
8 House and Land Packages in Oaklands Estate - Bonnie Brook
Updates for Oaklands Estate - Bonnie Brook
Location & Map for Oaklands Estate - Bonnie Brook
Visit Display Homes near Oaklands Estate - Bonnie Brook
Land Price Trend in Bonnie Brook VIC 3335
- In Oct - Dec 24, the median price for vacant land in Bonnie Brook VIC 3335 was $385,000. *
- From Jul - Sep 20 to Oct - Dec 24, the median price for vacant land in Bonnie Brook VIC 3335 has increased 22.22%. *
- From 2020 to 2024, the median price for vacant land in Bonnie Brook VIC 3335 has increased 25.2%. *
Vacancy Rate in Bonnie Brook VIC 3335
View full vacancy rate history in Bonnie Brook VIC 3335 via SQM Research.
Schools near Oaklands Estate - Bonnie Brook
Here are 6 schools near Oaklands Estate - Bonnie Brook:
Prep-6 Government Primary School
Prep-6 Government Primary School
7-12 Government Secondary School
Prep-6 Government Primary School
Prep-6 Catholic Primary School
Prep-12 Independent Combined School
Reviews & Comments on Oaklands Estate - Bonnie Brook
Estate Brochure, Masterplan, Engineering Plan, Plan of Subdivision (POS), Design Guidelines
FAQs about Oaklands Estate - Bonnie Brook
View all estates from Potter George Group
View all estates marketed by The Byron Scott Company
- Deanside Primary School - 2.0km south
- Aintree Primary School - 3.0km south-west
- Springside West Secondary College - 3.4km east
- Rockbank Primary School - 4.0km south-west
- St George Preca School - 4.1km east
- Southern Cross Grammar - 4.4km east
Popular Estates near Oaklands Estate - Bonnie Brook
Latest New Home Articles for You

27/Jan/2026 | OpenLot.com.au
Display Homes at Stockland Wildflower Estate: A Smart Community in Piara Waters
Welcome to Wildflower, a vibrant new neighbourhood nestled in the heart o...

16/Jan/2026 | OpenLot.com.au
South Australia Top 30 Most Searched Housing Developments (December 2025)

15/Jan/2026 | OpenLot.com.au
Queensland: Top 30 Most Searched Housing Developments (December 2025)
If you’ve been tracking housing demand across Queensland, December 2025 p...

14/Jan/2026 | OpenLot.com.au
Victoria: Top 30 Most Searched Housing Developments (December 2025)
If you’ve been exploring housing opportunities in Victoria, December 2025...

14/Jan/2026 | OpenLot.com.au
Display Homes at Apsley Estate: A Masterplanned Community in Mandogalup
Apsley is a bold, 1,800-lot masterplanned community just 25 minutes south...

13/Jan/2026 | OpenLot.com.au
Western Australia: Top 30 Most Searched Housing Developments (December 2025)
If you’ve been keeping an eye on housing demand across Western Australia,...

12/Jan/2026 | OpenLot.com.au
New South Wales: Top 30 Most Searched Housing Developments (December 2025)
If you’ve been considering making a move in New South Wales, December 202...

07/Jan/2026 | OpenLot.com.au
🏡 Top 30 Most Searched Estates by State - December

06/Jan/2026 | OpenLot.com.au
Display Homes Near Me (WA): Your Complete Guide to Display Villages Across Western Australia
Finding the right display home in Western Australia has never been easier...



 4
4
 2
2
 2
2





















