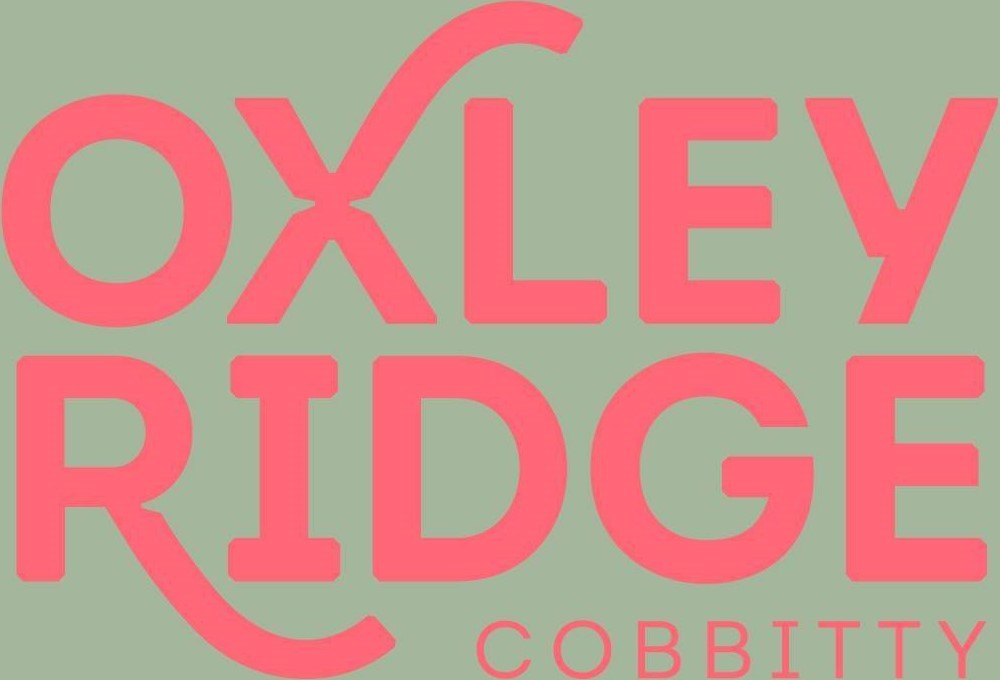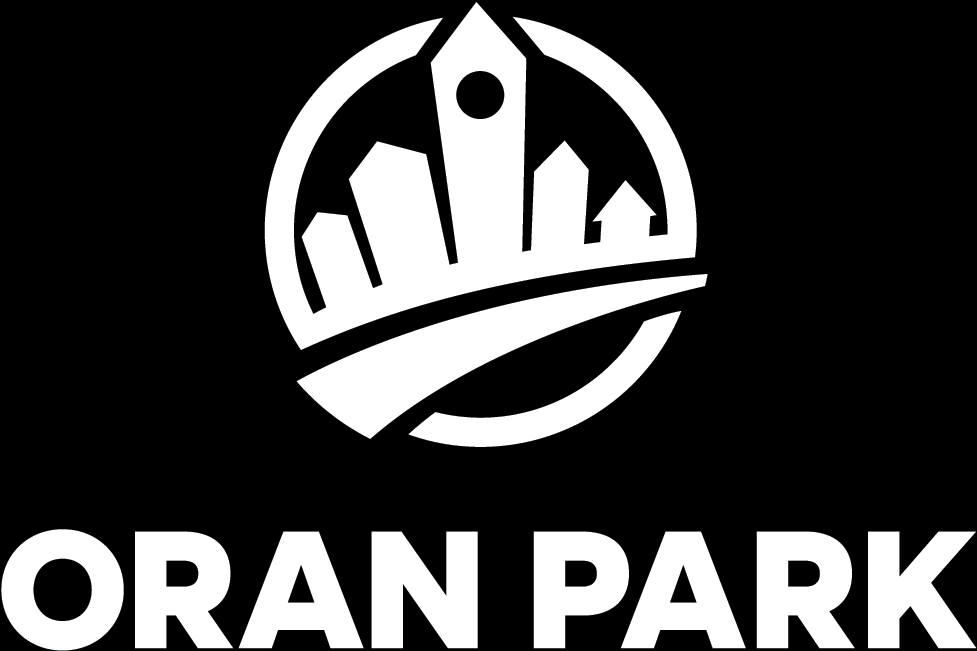Lot 38: @ Nakuru Estate - Silverdale NSW 2752
Move-in ready home
Nestled in our estate Nakuru located in the charming and picturesque suburb of Silverdale. Exemplifying style and sophistication, this stunning five-bedroom home represents luxury living from every angle. Boasting large open living flowing to spacious outdoor alfresco, step into this abundant quality family home and instantly fall in love.
The ground floor welcomes you with an open-plan layout, featuring a large family room seamlessly flowing into the dining area and gourmet kitchen. The kitchen is equipped with a walk-in pantry and a central island bench, ideal for both casual meals and entertaining. Adjacent to the kitchen, the alfresco area provides the perfect outdoor extension for dining and relaxation. A separate living room at the front of the home offers a quiet retreat or a formal sitting area.
Upstairs are four spacious bedrooms, including the master suite with a walk-in robe and an ensuite for ultimate privacy and comfort. The other three bedrooms share a well-appointed central bathroom. A versatile games room offers additional space for relaxation or play, making it a perfect retreat for children or guests.
With quality inclusions inside and out:
• Solar
• Full height tiling to bathroom & ensuite and powder rooms that include showers
• Stone kitchen benchtops with waterfall ends to island bench
• Butler’s pantry
• Stainless steel cooking package including oven, cooktop and ducted rangehood
• Upgraded carpet and porcelain tiles throughout, as noted on plans
• Free-standing bathtub
• Ducted reverse cycle air conditioning
Disclaimer: Plans, drawings, and designs on this website are for marketing and illustrative purposes only. Dimensions are approximate, subject to survey and final subdivision plans (STCA). Plans are not to scale. Images, including artist impressions, may depict items not included in the sale. Purchasers should rely on their own enquiries and the Contract for Sale. Allam Homes Pty Limited may alter designs, specifications, dimensions, inclusions, and prices without notice. For full terms, visit www.allam.com.au.
 5
5
 3
3
 2
2
Development Info of Nakuru Estate - Silverdale
This information is estimated by the OpenLot research team. Let us know here to provide up-to-date information about this development.
| Total new homes | 200 |
| Area size | N/A |
| Growth Region | Sydney South West Growth Areas |
| City council | Wollondilly Shire Council |
| Developer | Allam Property Group |
| Creative agency | Nimbl |
| Distance to | Sydney CBD - 54 km west |
Location & Map for Nakuru Estate - Silverdale
Visit Display Homes near Nakuru Estate - Silverdale
More House and Land Packages in Nakuru Estate - Silverdale
Vacancy Rate in Silverdale NSW 2752
View full vacancy rate history in Silverdale NSW 2752 via SQM Research.
Schools near Nakuru Estate - Silverdale
Here are 6 schools near Nakuru Estate - Silverdale:
K-6 Government Primary School
K-6 Government Primary School
K-6 Catholic Primary School
K-6 Government Primary School
K-6 Government Primary School
K-12 Independent Combined School
Popular Estates near Nakuru Estate - Silverdale
Latest New Home Articles for You

27/Jan/2026 | OpenLot.com.au
Display Homes at Stockland Wildflower Estate: A Smart Community in Piara Waters
Welcome to Wildflower, a vibrant new neighbourhood nestled in the heart o...

16/Jan/2026 | OpenLot.com.au
South Australia Top 30 Most Searched Housing Developments (December 2025)

15/Jan/2026 | OpenLot.com.au
Queensland: Top 30 Most Searched Housing Developments (December 2025)
If you’ve been tracking housing demand across Queensland, December 2025 p...

14/Jan/2026 | OpenLot.com.au
Victoria: Top 30 Most Searched Housing Developments (December 2025)
If you’ve been exploring housing opportunities in Victoria, December 2025...

14/Jan/2026 | OpenLot.com.au
Display Homes at Apsley Estate: A Masterplanned Community in Mandogalup
Apsley is a bold, 1,800-lot masterplanned community just 25 minutes south...

13/Jan/2026 | OpenLot.com.au
Western Australia: Top 30 Most Searched Housing Developments (December 2025)
If you’ve been keeping an eye on housing demand across Western Australia,...

12/Jan/2026 | OpenLot.com.au
New South Wales: Top 30 Most Searched Housing Developments (December 2025)
If you’ve been considering making a move in New South Wales, December 202...

07/Jan/2026 | OpenLot.com.au
🏡 Top 30 Most Searched Estates by State - December

06/Jan/2026 | OpenLot.com.au
Display Homes Near Me (WA): Your Complete Guide to Display Villages Across Western Australia
Finding the right display home in Western Australia has never been easier...

















