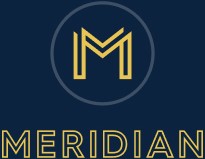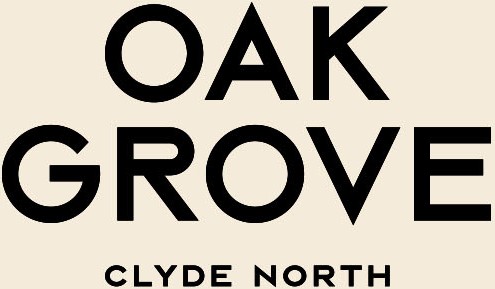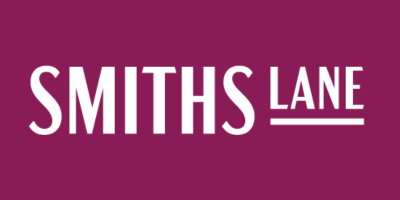
Eastleigh - Cranbourne East 2 AVAILABLE
[NEW RELEASE] House & Land Now Selling
- Walkable community that harmoniously combines serene parks and natural waterways
- Ranging land sizes available enabling residents to build the home of their dreams
- 1km to Coles Springhill
- 1km to Woolworths Hunt Club
- 1km to Aldi Hunt Club
- 2km to Cranbourne Train Station
- 2.5km to Casey Grammar School
- 6km to St Peter's College (Cranbourne East Campus)
- 650m to Casey Child Care & Kindergarten
- 2.5km to Cranbourne East Secondary College
- 2.5km to Cranbourne East Primary School
- 4.5km to St Thomas the Apostle Catholic Primary School
- 1.5km to Cranbourne Carlisle Primary School
- 3km to Bunnings Cranbourne East
- 8.5km to Westfield Fountain Gate
- 850m to Cranbourne East Medical Centre
- 1.2km to Pro Health Family Medical Centre
- 3km to the future Cranbourne Community Hospital
- 10km to Monash Health Casey
- Conveniently located within 1km of Coles Springhill
Just 2km from the Cranbourne train station
A short 3km drive to Bunnings Cranbourne East and the future Cranbourne Community Hospital.
This information is estimated by the OpenLot research team. Let us know here to provide up-to-date information about this development.
| Total new homes | 500 |
| Area size | 64.01 hectares |
| Growth Region | Melbourne South East Growth Corridor |
| City council | Casey City Council |
| Developer | Moremac Property Group |
| Distance to | Melbourne CBD - 43 km south-east |
Land for Sale, House and Land Packages, Townhomes:
3 Land Lots in Eastleigh - Cranbourne East
Eastleigh is one of the last opportunities to buy land and build new in Cranbourne East. With its enviable location, appealing amenities, and welcoming community ambiance, Cranbourne East has become a highly coveted suburb that has captured the attention of home buyers.
Eastleigh is one of the last opportunities to buy land and build new in Cranbourne East. With its enviable location, appealing amenities, and welcoming community ambiance, Cranbourne East has become a highly coveted suburb that has captured the attention of home buyers.
Eastleigh is one of the last opportunities to buy land and build new in Cranbourne East. With its enviable location, appealing amenities, and welcoming community ambiance, Cranbourne East has become a highly coveted suburb that has captured the attention of home buyers.
Updates for Eastleigh - Cranbourne East
Location & Map for Eastleigh - Cranbourne East
Visit Display Homes near Eastleigh - Cranbourne East
Land Price Trend in Cranbourne East VIC 3977
- In Oct - Dec 24, the median price for vacant land in Cranbourne East VIC 3977 was $231,400. *
- From Oct - Dec 17 to Oct - Dec 24, the median price for vacant land in Cranbourne East VIC 3977 has decreased 34.26%. *
- From 2008 to 2024, the median price for vacant land in Cranbourne East VIC 3977 has increased 152.9%. *
Vacancy Rate in Cranbourne East VIC 3977
View full vacancy rate history in Cranbourne East VIC 3977 via SQM Research.
Schools near Eastleigh - Cranbourne East
Here are 6 schools near Eastleigh - Cranbourne East:
7-12 Government Secondary School
Prep-6 Government Primary School
Prep-6 Government Primary School
U Government Special School - School Head Campus
Prep-12 Independent Combined School
Prep-6 Government Primary School
Reviews & Comments on Eastleigh - Cranbourne East
Estate Brochure, Masterplan, Engineering Plan, Plan of Subdivision (POS), Design Guidelines
FAQs about Eastleigh - Cranbourne East
View all estates from Moremac Property Group
- Cranbourne East Secondary College - 1.4km south
- Cranbourne Carlisle Primary School - 1.4km north-west
- Cranbourne East Primary School - 1.5km south
- Marnebek School Cranbourne - 2.0km south
- Casey Grammar School - 2.2km south-west
- Courtenay Gardens Primary School - 2.2km north-west
Popular Estates near Eastleigh - Cranbourne East
Latest New Home Articles for You

27/Jan/2026 | OpenLot.com.au
Display Homes at Stockland Wildflower Estate: A Smart Community in Piara Waters
Welcome to Wildflower, a vibrant new neighbourhood nestled in the heart o...

16/Jan/2026 | OpenLot.com.au
South Australia Top 30 Most Searched Housing Developments (December 2025)

15/Jan/2026 | OpenLot.com.au
Queensland: Top 30 Most Searched Housing Developments (December 2025)
If you’ve been tracking housing demand across Queensland, December 2025 p...

14/Jan/2026 | OpenLot.com.au
Victoria: Top 30 Most Searched Housing Developments (December 2025)
If you’ve been exploring housing opportunities in Victoria, December 2025...

14/Jan/2026 | OpenLot.com.au
Display Homes at Apsley Estate: A Masterplanned Community in Mandogalup
Apsley is a bold, 1,800-lot masterplanned community just 25 minutes south...

13/Jan/2026 | OpenLot.com.au
Western Australia: Top 30 Most Searched Housing Developments (December 2025)
If you’ve been keeping an eye on housing demand across Western Australia,...

12/Jan/2026 | OpenLot.com.au
New South Wales: Top 30 Most Searched Housing Developments (December 2025)
If you’ve been considering making a move in New South Wales, December 202...

07/Jan/2026 | OpenLot.com.au
🏡 Top 30 Most Searched Estates by State - December

06/Jan/2026 | OpenLot.com.au
Display Homes Near Me (WA): Your Complete Guide to Display Villages Across Western Australia
Finding the right display home in Western Australia has never been easier...













 5
5
 3
3
 2
2












