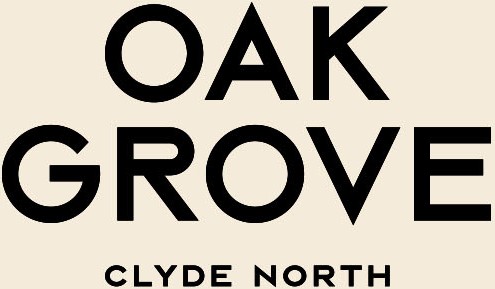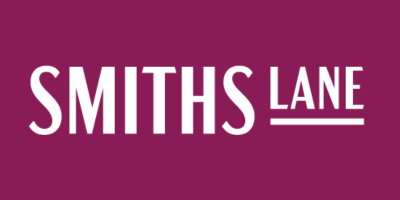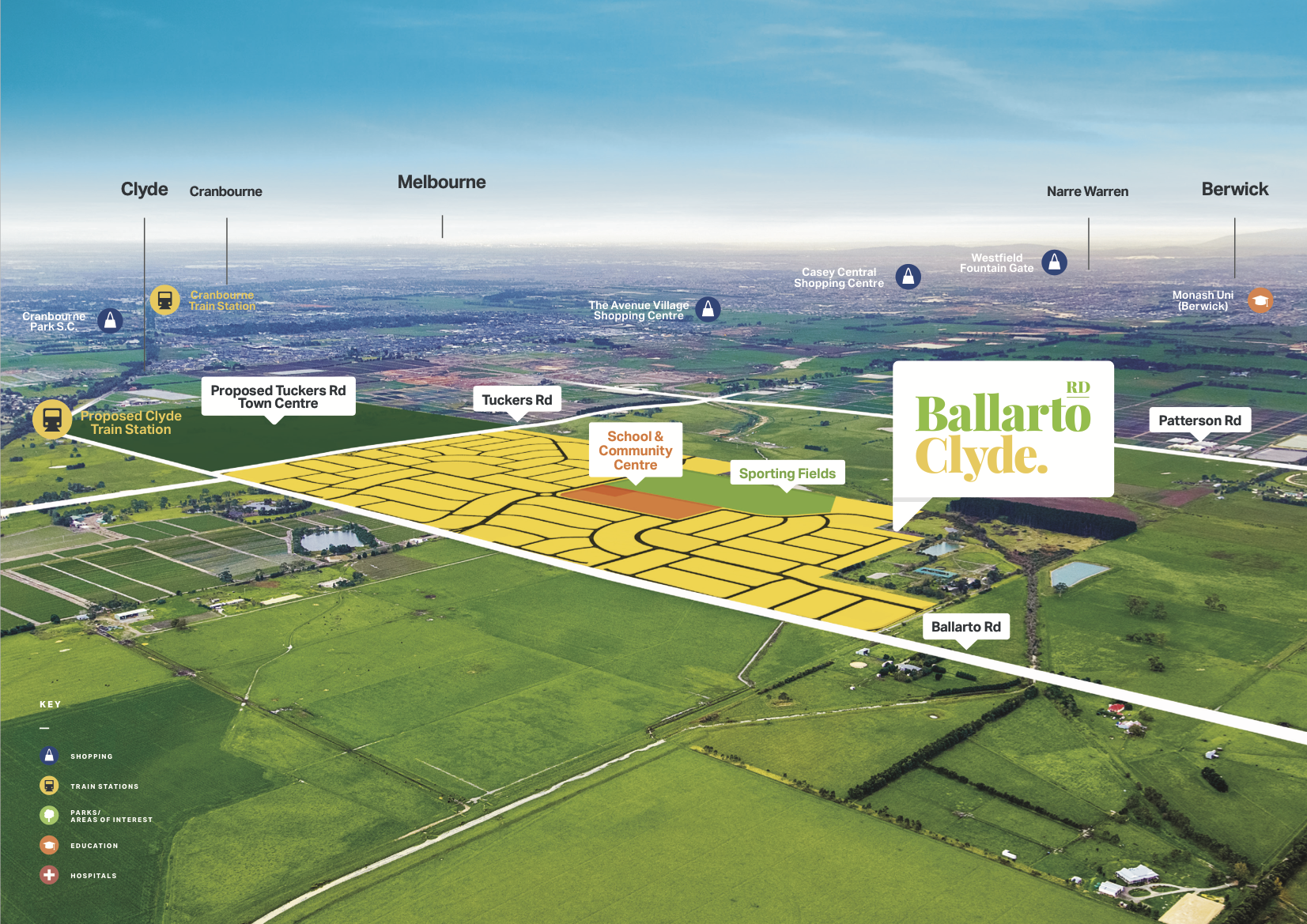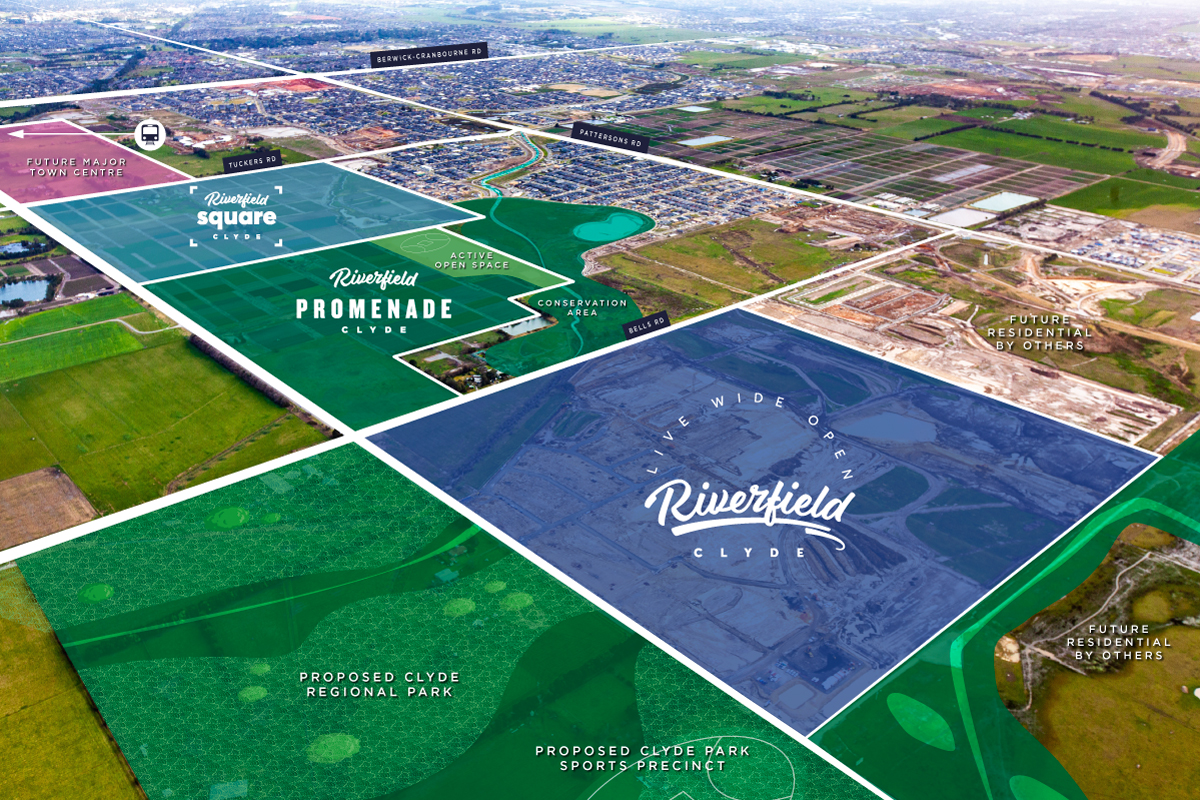Riverfield Estate - Clyde 9 AVAILABLE
[NEW RELEASE] 🏠 TOWNHOMES FROM $531,950!* | 5% Deposit Terms!
- Clyde's best new community has expanded to encompass four incredible precincts: Riverfield Square, Riverfield Rise, Riverfield Promenade and Riverfield Original.
- With the original precinct now sold out, Riverfield Square and Riverfield Rise are now selling, offering a selection of fantastic allotments close to established and upcoming amenities.
- Enjoy 28 hectares of beautifully landscaped open space, parks and reserves. One park has been delivered, and there's plenty more to come!
- Many of our community already enrolled in Kulap Primary school in Riverfield original with another proposed for Riverfield Promenade. The established Clyde Secondary College just around the corner, education options are plentiful.
- The future Major Town Centre will be a vibrant hub for our residents, offering everything from grocery stores to food and beverage outlets and everything in between.
- Stay active at the proposed Clyde Sports Precinct and future Clyde Regional Park, or enjoy a more leisurely pace on the various interwoven bike paths and walking trails within our neighborhood.
- Discover the natural surrounds of Clyde Creek, the future Conservation Area and the future Wetlands, each offering a serene oasis just beyond your own backyard.
- Thoughtfully designed to accommodate every stage of life, it’s Clyde’s best new community - where space and convenience come together.
- A fantastic selection of Land Lots and House and Land Packages are Now Selling at Riverfield.
- Visit our Sales Office at 4S Cyan Avenue, Clyde, or contact our friendly sales team to learn more and take your first step toward joining our ever-evolving community today. We are open 7 days, 11am-5pm.
This information is estimated by the OpenLot research team. Let us know here to provide up-to-date information about this development.
| Total new homes | 1,850 |
| Area size | 182.75 hectares |
| Growth Region | Melbourne South East Growth Corridor |
| City council | Casey City Council |
| Developer | Brown Property Group |
| Creative agency | Sense Creative Agency |
| Other names | Riverfield Square, Riverfield Promenade, Riverfield Rise |
| Distance to | Melbourne CBD - 49 km south-east |
Land for Sale, House and Land Packages:
7 Land Lots in Riverfield Estate - Clyde
Ready to upgrade your life? Picture this:
You wake up in your future dream home, the sun rises gently over your east-facing backyard, and you sip coffee while pretending to be in a real estate ad. Bliss.
The CARINYA 17 BY CARLISLE EASY LIVING INCLUDES:
√√ Fixed price site costs & connections
√√ Developer & council requirements
√√ Flooring throughout
√√ 2590mm High ceilings
√√ Upgraded H-Class slab
√√ 20mm edge Caesarstone kitchen benchtops
√√ Premium kitchen appliances
√√ Feature overhead kitchen cupboards
√√ Bathroom fit-out
√√ Laundry fit-out
√√ Feature staircase balustrade (house specific)
√√ 3.5kW Solar system & LED lighting
√√ 7-star rating with Double glazing throughout
📍 4S Cyan Avenue, Clyde
📞 0475 757 571 (Open Daily 11–5)
💡 House and land sold separately. All images are for illustration purposes only. Plans, facades, prices, and specifications may change without notice. Landscaping, fencing, and extras not included unless stated.
Wake up to sunshine, space, and a sense of calm — your next chapter starts here.
Sip your morning coffee in your new backyard and smile, because this is exactly where you’re meant to be.
✨ Riverfield is more than land — it’s lifestyle, connection, and the kind of community that feels like home.
These premium double storey lots are LIMITED and moving fast.
📍 4S Cyan Avenue, Clyde
📞 0475 757 571 (Open Daily 11–5)
⚡ Don’t wait. Don’t miss it. Your elevated future starts NOW at Riverfield. ⚡
Wake up to sunshine, space, and a sense of calm — your next chapter starts here.
Sip your morning coffee in your new backyard and smile, because this is exactly where you’re meant to be.
✨ Riverfield is more than land — it’s lifestyle, connection, and the kind of community that feels like home.
These premium double storey lots are LIMITED and moving fast.
📍 4S Cyan Avenue, Clyde
📞 0475 757 571 (Open Daily 11–5)
⚡ Don’t wait. Don’t miss it. Your elevated future starts NOW at Riverfield. ⚡
Ready to design your dream home from the ground up? This is your blank canvas in one of Clyde North’s most exciting masterplanned communities—where tree-lined streets, wetlands, parks, and walking trails aren’t extras, they’re everyday life. Think morning strolls, weekend bike rides, and golden-hour walks, all just outside your doorstep.
Why this block is a winner:
✔ Prime spot in a fast-growing, sought-after Clyde North community
✔ Surrounded by parks, wetlands & scenic walking trails
✔ Quiet, peaceful streets with a true neighbourhood vibe
✔ Minutes to shops, schools & major roads—nature and convenience in perfect balance
✔ Perfect to build now or hold as a smart future investment
No house? No problem—that’s your creative freedom. Everything else is ready for you to turn this block into your home, your way.
📍 4S Cyan Ave, Clyde
📞 0475 757 571 | Open Daily 11–5
⚡ Act fast. Your elevated lifestyle starts here at Riverfield. ⚡
Ready to design your dream home from the ground up? This is your blank canvas in one of Clyde North’s most exciting masterplanned communities—where tree-lined streets, wetlands, parks, and walking trails aren’t extras, they’re everyday life. Think morning strolls, weekend bike rides, and golden-hour walks, all just outside your doorstep.
Why this block is a winner:
✔ Prime spot in a fast-growing, sought-after Clyde North community
✔ Surrounded by parks, wetlands & scenic walking trails
✔ Quiet, peaceful streets with a true neighbourhood vibe
✔ Minutes to shops, schools & major roads—nature and convenience in perfect balance
✔ Perfect to build now or hold as a smart future investment
No house? No problem—that’s your creative freedom. Everything else is ready for you to turn this block into your home, your way.
📍 4S Cyan Ave, Clyde
📞 0475 757 571 | Open Daily 11–5
⚡ Act fast. Your elevated lifestyle starts here at Riverfield. ⚡
Ready to design your dream home from the ground up? This is your blank canvas in one of Clyde North’s most exciting masterplanned communities—where tree-lined streets, wetlands, parks, and walking trails aren’t extras, they’re everyday life. Think morning strolls, weekend bike rides, and golden-hour walks, all just outside your doorstep.
Why this block is a winner:
✔ Prime spot in a fast-growing, sought-after Clyde North community
✔ Surrounded by parks, wetlands & scenic walking trails
✔ Quiet, peaceful streets with a true neighbourhood vibe
✔ Minutes to shops, schools & major roads—nature and convenience in perfect balance
✔ Perfect to build now or hold as a smart future investment
No house? No problem—that’s your creative freedom. Everything else is ready for you to turn this block into your home, your way.
📍 4S Cyan Ave, Clyde
📞 0475 757 571 | Open Daily 11–5
⚡ Act fast. Your elevated lifestyle starts here at Riverfield. ⚡
Townhouses in Riverfield Estate - Clyde
Display Homes in Riverfield Estate - Clyde
 4
4
 2
2
 1
1
 2
2
 4
4
 2
2
 1
1
 2
2
 4
4
 2
2
 2
2
 5
5
 5
5
 2
2


 4
4
 4
4
 2
2
 4
4
 4
4
 2
2
 5
5
 4
4
 2
2
 4
4
 2
2
 1
1
 2
2


 4
4
 3
3
 2
2


 4
4
 2
2
 2
2


 4
4
 2
2
 2
2


 4
4
 2
2
 2
2


 4
4
 2
2
 2
2


 5
5
 5
5
 2
2

 4
4
 2
2
 3
3
 2
2


 4
4
 2
2
 2
2
 2
2


 4
4
 2
2
 2
2

 5
5
 3
3
 2
2

 5
5
 3
3
 2
2

 4
4
 2
2
 2
2

 4
4
 2
2
 2
2
Interactive Masterplan for Riverfield Estate - Clyde
Popular Estates near Riverfield Estate - Clyde
Updates for Riverfield Estate - Clyde
Location & Map for Riverfield Estate - Clyde
Visit Display Homes near Riverfield Estate - Clyde
Land Price Trend in Clyde VIC 3978
- In Oct - Dec 24, the median price for vacant land in Clyde VIC 3978 was $365,500. *
- From Oct - Dec 17 to Oct - Dec 24, the median price for vacant land in Clyde VIC 3978 has increased 17.9%. *
- From 2010 to 2024, the median price for vacant land in Clyde VIC 3978 has increased 66.98%. *
Schools near Riverfield Estate - Clyde
Here are 6 schools near Riverfield Estate - Clyde:
7-9 Government Secondary School
U, Prep-6 Government Primary School - School Head Campus
Prep-6 Government Primary School
Prep-6 Government Primary School
Prep-4 Independent Primary School
Prep-6 Catholic Primary School
Suburb Planning Review in Clyde VIC 3978
Clyde is with the City of Casey located 48 kilometres South-East of Melbourne, which contains a rural-residential township that forms part of the Urban Growth Boundary. The Clyde growth area is approximately 1,154 ha, which is located on either side of the Pattersons Road.
The new suburb is bounded by Clyde-Five Ways Road to the west, Pound Road and Bells Road extension to the east, Hardys Road to the north and Ballarto Road to the south.
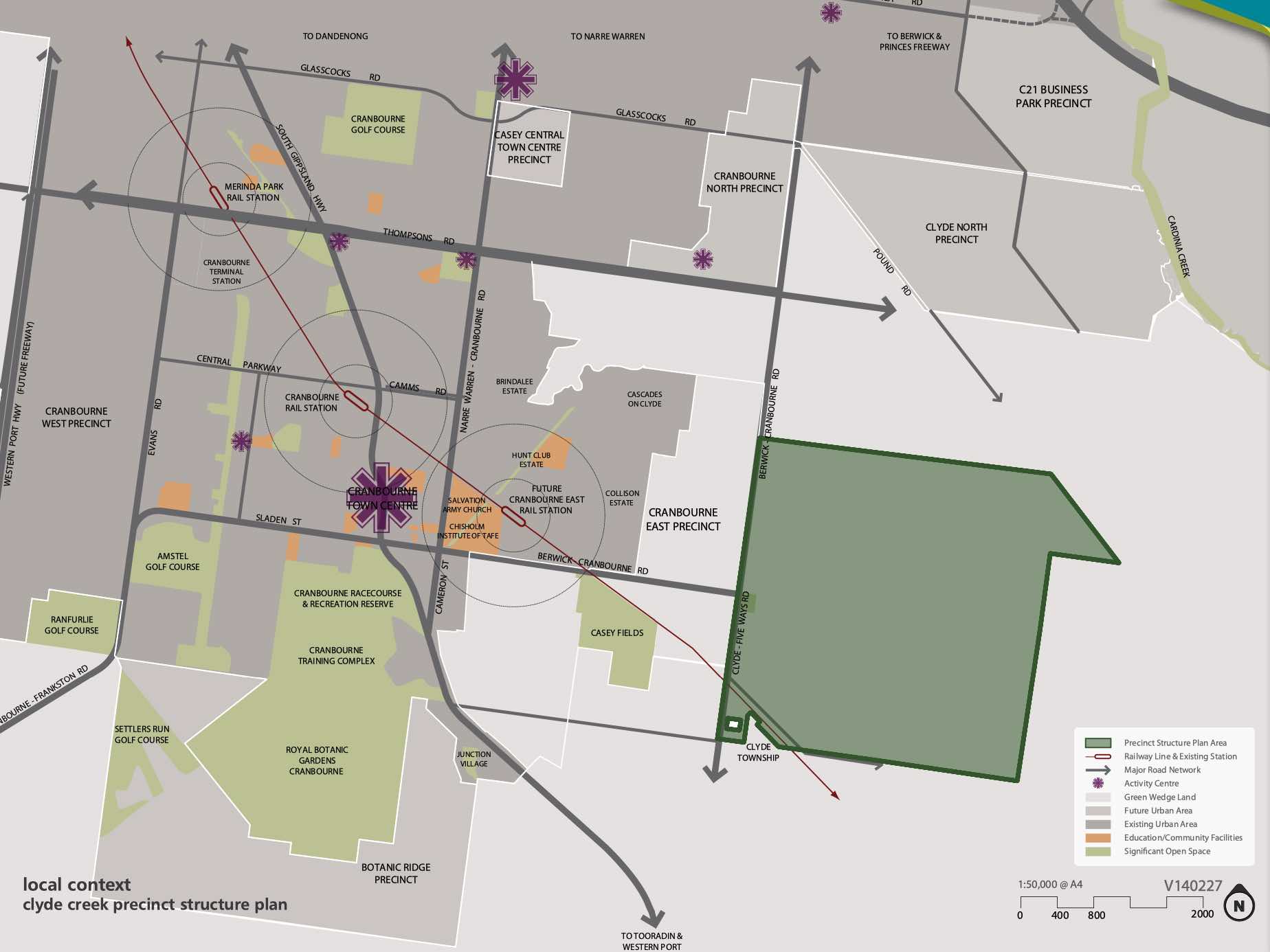
The Clyde Creek Precinct Structure Plan (PSP) was prepared to guide the future community, visitors and workers within the area. The PSP seeks to provide access to services, recreation, employment, shopping and transport infrastructure necessary to support quality of lifestyle and a mix of affordable housing.
The conservation and enhancement of the significant biodiversity area of the Clyde Creek corridor have been recognised, which integrates the stormwater design and open space. A protected species of the Growling Grass Frog has been provided ponds and foraging areas along the Clyde Creek corridor and cultural heritage sites.
Clyde also has other Precinct Structure Plan areas to the north of the existing township. The Victorian Planning Authority (VPA) has prepared a Clyde North PSP that was approved by Minister for Planning in November 2011 through Amendment C186 to the Casey Planning Scheme.

The Clyde Creek Precinct Structure Plan PSP was prepared by Victorian Planning Authority (VPA) in consultation with the Casey City Council and was approved by the Minister for Planning in November 2014. The decision was officially gazetted in October 2014 under Amendment C186 to the Casey Planning Scheme, then further amended in October 2015.
The Vision of Clyde Creek
“Clyde Creek is planned to be a community where a distinct urban form, characterised by a grid of high quality streets, is complemented by an extensive natural creek environment and park network. The Clyde Major Town Centre, planned immediate to the north of the potential future Clyde railway station, will deliver extensive services and facilities to the surrounding residential area.”
“Clyde Creek will be a place that residents and businesses are proud to call home, a place of significant housing choice, catering for a diversity of people, and a connected community through public transport, road-trail networks and integrated community hubs.”
“Significant biodiversity within the Clyde Creek corridor has been recognised through the conservation and enhancement of the Growing Grass Frog Category 1 habitat area. The prominent landform of the precinct, Clyde Creek, will form the key environmental, recreational and community spine of the future suburb. The topography of the precinct provides for attractive views and vistas.”
“Heritage values - both aboriginal and cultural heritage and post-contact heritage sites - have been identified and incorporated into the future urban structure of Clyde Creek Precinct.”
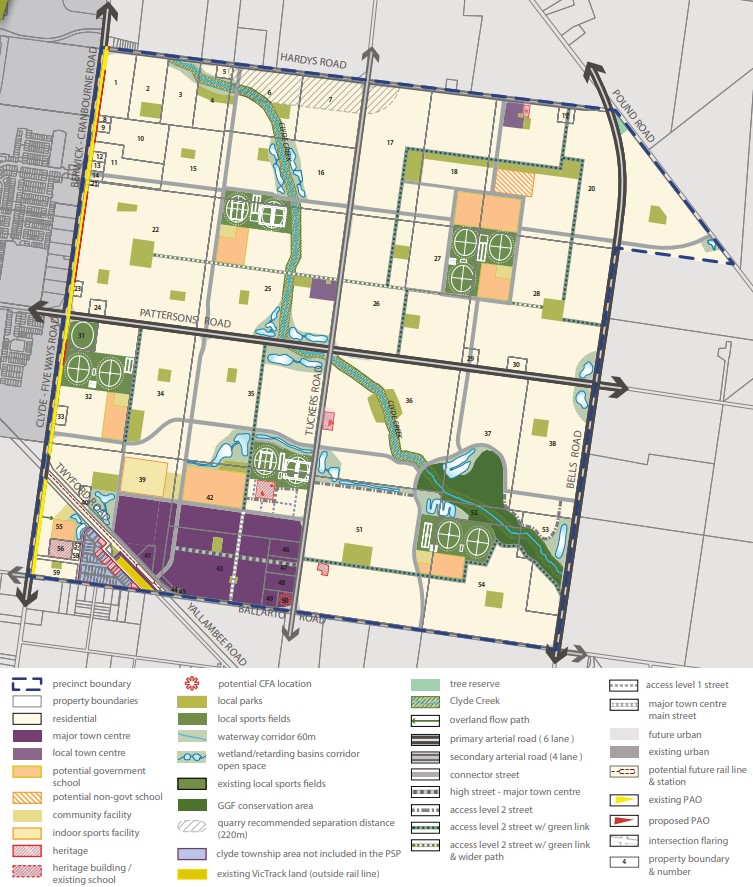
Benefits of Clyde Creek
The existing zoning will be amended to provide for Urban Growth Zones, that will provide for a future urban structure and future development. The Clyde Creek Precinct Structure Plan provides for a diversity of streetscape, open space, local character and protection of the Clyde Creek Conservation Area that traverses the precinct.
Existing and proposed sports fields and parks are strategically located within the new residential areas. The major and minor town centre areas provide for social, retail and community infrastructure, with the largest located to the south west corner of the Precinct Structure Plan.
The Precinct Structure Plan provides the planning framework to facilitate the new mixed use community, new schools, sports and recreation areas and protect Clyde Creek.
Transportation in Clyde Creek
Clyde Creek will be connected to public passenger transport, with a future train station to be built in proximity to the south west of the Clyde Township and the passenger train service will connect to Melbourne CBD.
The suburb will include a network of shared paths, linking the local parks and a new road network. A road network including a 6 lane (primary arterial) road along Pattersons Road and 4 lane (second arterial) road along Tuckers Road to facilitate vehicle access to the surrounding growth areas and Clyde North. Access to Berwick – Cranbourne Road to the west will provide a direct connection to the Princes Freeway, access to Melbourne CBD or eastern Victoria.
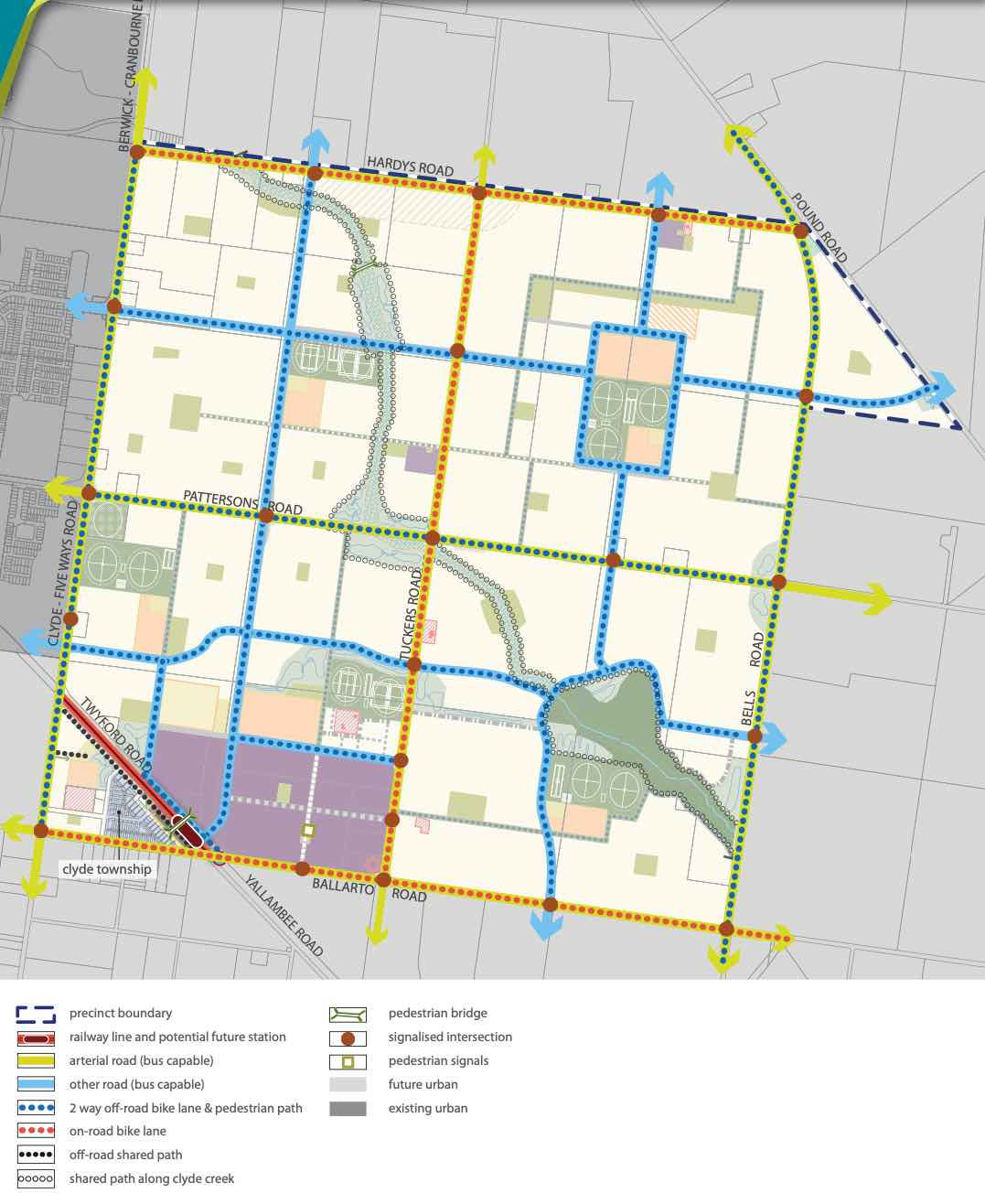
Clyde Creek Suburb Summary
References
Victoria Planning Authority – Planning Schemes
Victoria Planning Authority – Clyde Creek PSP
Reviews & Comments on Riverfield Estate - Clyde
Estate Brochure, Masterplan, Engineering Plan, Plan of Subdivision (POS), Design Guidelines
FAQs about Riverfield Estate - Clyde
View all estates from Brown Property Group
- Clyde Secondary College - 1.7km west
- Clyde Creek Primary School - 2.5km north-west
- Ramlegh Park Primary School - 2.5km north-west
- Clyde Primary School - 2.7km west
- Clyde Grammar - 3.6km north-east
- St Thomas the Apostle Catholic Primary School - 4.0km north-west
Popular Estates near Riverfield Estate - Clyde
Latest New Home Articles for You

27/Jan/2026 | OpenLot.com.au
Display Homes at Stockland Wildflower Estate: A Smart Community in Piara Waters
Welcome to Wildflower, a vibrant new neighbourhood nestled in the heart o...

16/Jan/2026 | OpenLot.com.au
South Australia Top 30 Most Searched Housing Developments (December 2025)

15/Jan/2026 | OpenLot.com.au
Queensland: Top 30 Most Searched Housing Developments (December 2025)
If you’ve been tracking housing demand across Queensland, December 2025 p...

14/Jan/2026 | OpenLot.com.au
Victoria: Top 30 Most Searched Housing Developments (December 2025)
If you’ve been exploring housing opportunities in Victoria, December 2025...

14/Jan/2026 | OpenLot.com.au
Display Homes at Apsley Estate: A Masterplanned Community in Mandogalup
Apsley is a bold, 1,800-lot masterplanned community just 25 minutes south...

13/Jan/2026 | OpenLot.com.au
Western Australia: Top 30 Most Searched Housing Developments (December 2025)
If you’ve been keeping an eye on housing demand across Western Australia,...

12/Jan/2026 | OpenLot.com.au
New South Wales: Top 30 Most Searched Housing Developments (December 2025)
If you’ve been considering making a move in New South Wales, December 202...

07/Jan/2026 | OpenLot.com.au
🏡 Top 30 Most Searched Estates by State - December

06/Jan/2026 | OpenLot.com.au
Display Homes Near Me (WA): Your Complete Guide to Display Villages Across Western Australia
Finding the right display home in Western Australia has never been easier...








