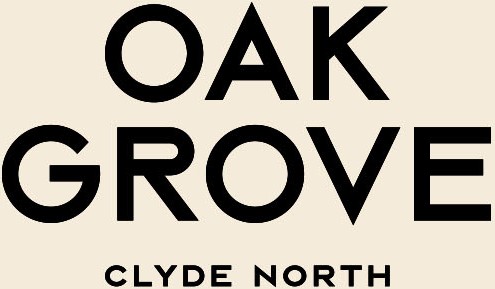
Henley Homes
VIC,
SA
Henley Homes is a home builder & developer with 7 housing estates, 25 house & land packages and 48 display homes listed across Berwick, Bonnie Brook, Buckland Park, Clyde North, Clyde, Deanside, Donnybrook, Fraser Rise, Kalkallo, Lara, Lilydale, Mickleham, Mount Duneed, Point Cook, Strathtulloh, Sunbury, Tarneit, Truganina and Werribee.
33 Home Designs & 45 Floor-plan Options from Henley Homes
48 Display Homes from Henley Homes
Loading...
All |
VIC |
SA
 5
5
 3
3
 2
2
 2
2
Builder:
Henley Homes
Home Design:
Montessa
Building Type:
Double Storey
Display Village:
Stockland Minta - Berwick
Floor Area:
407.2 m2
House Width:
11.75m
House Length:
22.51m
Min Block Width:
14m
Min Block Depth:
30m
 4
4
 2
2
 1
1
 2
2
Builder:
Henley Homes
Home Design:
Panama
Building Type:
Single Storey
Display Village:
Stockland Minta - Berwick
Floor Area:
213.2m2
House Width:
12.8m
House Length:
24.46m
Min Block Width:
14m
Min Block Depth:
32m
 4
4
 2
2
 1
1
 2
2
Builder:
Henley Homes
Home Design:
Monaco
Building Type:
Single Storey
Display Village:
Stockland Minta - Berwick
Floor Area:
237.5 m2
House Width:
11.3m
House Length:
23.35m
Min Block Width:
14m
Min Block Depth:
32m
 4
4
 2
2
 1
1
 2
2
Builder:
Henley Homes
Home Design:
Summit
Building Type:
Single Storey
Display Village:
Stockland Minta - Berwick
Floor Area:
228.8 m2
House Width:
11.1m
House Length:
23.47m
Min Block Width:
12.5m
Min Block Depth:
32m
 4
4
 2
2
 2
2
 2
2
Builder:
Henley Homes
Home Design:
Vogue
Building Type:
Double Storey
Display Village:
Stockland Minta - Berwick
Floor Area:
316m2
House Width:
12m
House Length:
19.26m
Min Block Width:
14m
Min Block Depth:
28m
 4
4
 2
2
 2
2
 2
2
Builder:
Henley Homes
Home Design:
Sahara
Building Type:
Double Storey
Display Village:
Stockland Minta - Berwick
Floor Area:
337.7m2
House Width:
11.38m
House Length:
20.66m
Min Block Width:
14m
Min Block Depth:
28m
25 House & Land Packages from Henley Homes
Loading...


[Oak Grove Estate]
Blue Lagoons Release: Lot 519 Gelbvieh Road: Fiorina186-S20
Available
 4
4
 2
2
 2
2
Suburb: Clyde North VIC 3978
Builder:
Land Size: 350.00m²
Floor Area: 20sq
Orientation: East
Est. Land Registration: Jun 2026
Your First Home in a Place That Grows With You!
The Oak Grove Team are excited to present Fiorina186-S20 by Henley.
Package Inclusions:
- 20mm Zenith Surfaces by Stone Ambassador to island bench
- Kitchen overhead cabinetry
- 600mm stainless steel appliances
- 2100mm aluminium alfresco sliding door
- 2040mm internal flush panel doors
- 3.08kW solar unit with 7x JA solar panels and 5kW inverter
- Carpet & timber look flooring
- Double glazed windows
- Aluminium awning windows throughout
Be part of Clyde North’s newest masterplanned community. Enquire today and take the first step toward your future you’ve been dreaming of!
Package Inclusions:
- 20mm Zenith Surfaces by Stone Ambassador to island bench
- Kitchen overhead cabinetry
- 600mm stainless steel appliances
- 2100mm aluminium alfresco sliding door
- 2040mm internal flush panel doors
- 3.08kW solar unit with 7x JA solar panels and 5kW inverter
- Carpet & timber look flooring
- Double glazed windows
- Aluminium awning windows throughout
Be part of Clyde North’s newest masterplanned community. Enquire today and take the first step toward your future you’ve been dreaming of!
Price:
From $744,638
House & Land


[Camden Place Estate]
3: Lot 328 Keighley Street, Strathtulloh: Balmoral 352-D38
Available
 4
4
 2
2
 2
2
Suburb: Strathtulloh VIC 3338
Builder:
Land Size: 392.00m²
Floor Area: 37.87sq
House and Land Package
- Concrete roof tiles
- 20mm Zenith surfaces by Stone Ambassador
- 2570mm high ceilings to single storeys and ground of double storeys
- 900mm Smeg appliances
- Stiebel-Eltron hot water heat pump
- Walk in pantry
- Carpet and timber look flooring
- Double glazed windows
- Aluminium awning windows throughout
- 20mm Zenith surfaces by Stone Ambassador
- 2570mm high ceilings to single storeys and ground of double storeys
- 900mm Smeg appliances
- Stiebel-Eltron hot water heat pump
- Walk in pantry
- Carpet and timber look flooring
- Double glazed windows
- Aluminium awning windows throughout
Price:
$854,170
7 Housing Estates from Henley Homes
Loading...
All |
VIC |
SA
🔥 enquired in last 24 hours.
 Double Storey
Double Storey
 15m x 28m
15m x 28m
 Single Storey
Single Storey








