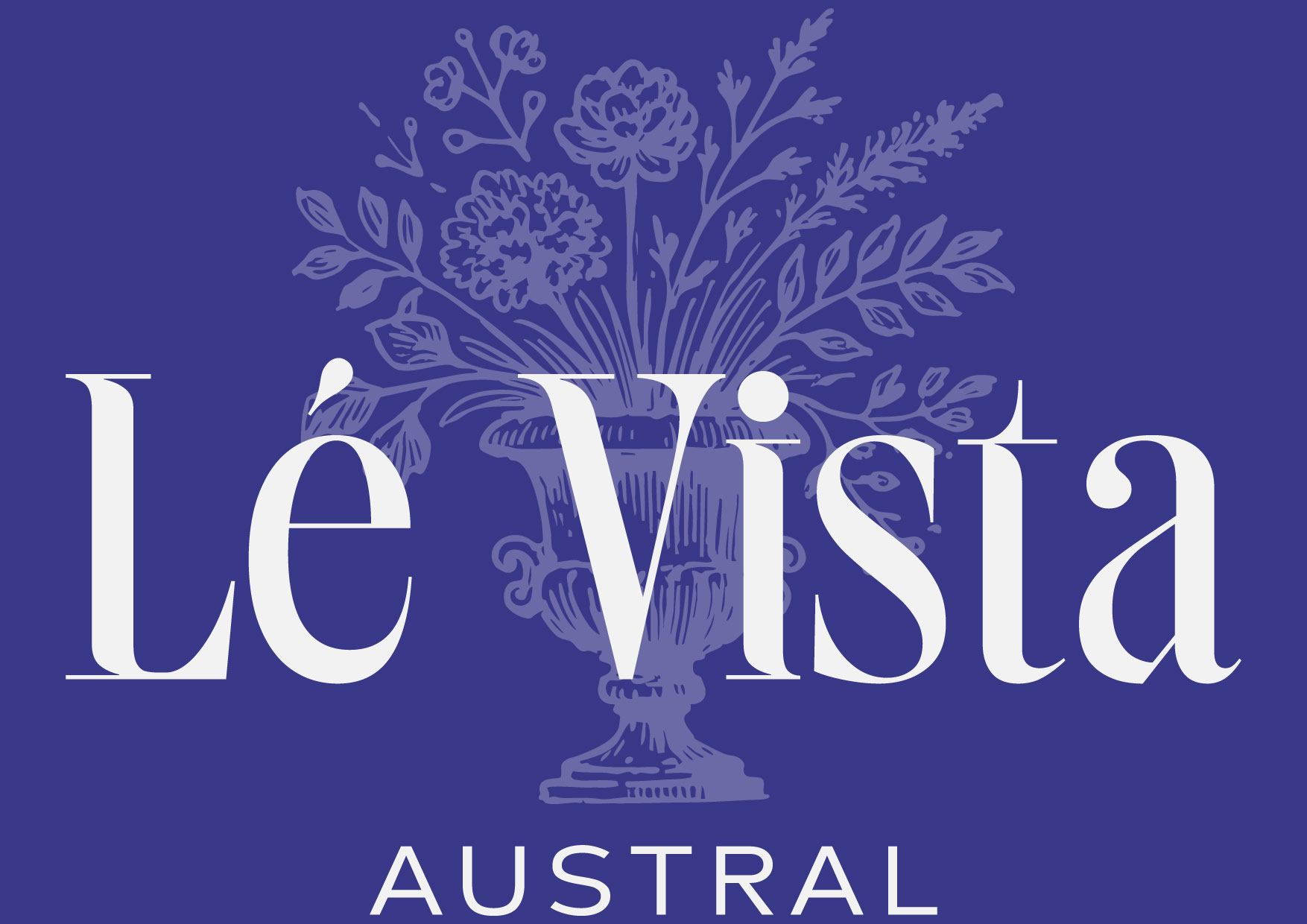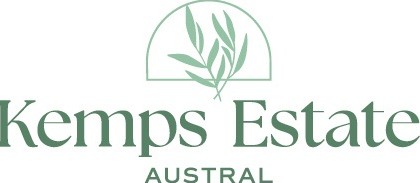Loading...
204 housing estates found in Liverpool City Council
Missing developments from Liverpool City Council? Let us know here.
Council Profile for Liverpool City Council
Liverpool City Council has 10 estate developments across Austral, Edmondson Park, Prestons, Carnes Hill, Middleton Grange, Leppington, Green Valley, Liverpool, Casula, Denham Court, Moorebank, Horningsea Park, Luddenham and Hammondville.
Visit council website: https://www.liverpool.nsw.gov.au/
| Total developments | 10 |
| City council | Liverpool City Council |
| Buying Purposes | Buy the first home (30%) |
| Preferred Land Sizes | 300m² - 399m² (45%) |
| Preferred Land Settlement Time | Titling in 1 - 3 months (25%) |
| Preferred Building Types | Double storey home (52%) |
| Preferred Amenities | Public transportation (33%) |
| Preferred Floor-plans | 4 bed | 2 bath | 2 car (33%) |
| Residency Status | Australian citizen (83%) |
| Financial Status | Deposit ready (45%) |
| Timeframe to Purchase | 1 - 3 months (32%) |
| Building Budget | $400,000 - $500,000 (32%) |
| Postcode From | 2170 (Moorebank, Prestons, Casula, Liverpool, Hammondville) (27%) |
| Nearby distances |
24 km west to Sydney Airport 25 km west to Sydney CBD |
Note: Buyer preference data is from the past 12 months.













 2
2
 2.5
2.5
 1
1



