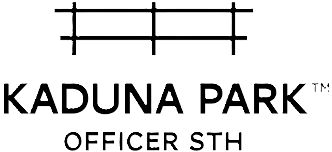Silverwell Estate - Narre Warren South SOLD OUT
[LIMITED OFFER] Only 2 Townhouses Left to Sell - Don't Miss Out
- Move in by mid-2025!
- Silverwell Reserve is now open! The park connects to the Berwick Springs Wetlands Reserve
- 95% Now Sold! Limited Availability Remaining
- No Body Corporate
- Only 5% deposit required
- Metricon TownLiving Builder
- Turnkey Solution
- Fixed price - no hidden extras!
- Townhomes Now Under Construction
- Only a few minutes drive from Casey Central shopping centre and Eden Rise Village
- Silverwell centrally located to access a selection of Victoria’s most-established and well-regarded schools, including St Margaret’s School, Berwick Grammar School, St Francis Xavier College, Hillcrest Christian College and the prestigious Haileybury College to name a few
- Established medical centres at Casey Central and Eden Village, while Casey Hospital and St John of God Hospital in Berwick each provide the community with a comprehensive range of health and medical services
This information is estimated by the OpenLot research team. Let us know here to provide up-to-date information about this development.
| Total new homes | N/A |
| Area size | 4.59 hectares |
| Growth Region | Melbourne South East Growth Corridor |
| City council | Casey City Council |
| Developer | Abiwood, Metricon |
| Distance to | Melbourne CBD - 43 km south-east |
Townhomes:
Townhouses in Silverwell Estate - Narre Warren South
Popular Estates near Silverwell Estate - Narre Warren South
Updates for Silverwell Estate - Narre Warren South
Location & Map for Silverwell Estate - Narre Warren South
Visit Display Homes near Silverwell Estate - Narre Warren South
Land Price Trend in Narre Warren South VIC 3805
- In Oct - Dec 24, the median price for vacant land in Narre Warren South VIC 3805 was $272,100. *
- From Oct - Dec 17 to Oct - Dec 24, the median price for vacant land in Narre Warren South VIC 3805 has decreased 34.43%. *
- From 2008 to 2022, the median price for vacant land in Narre Warren South VIC 3805 has increased 218.46%. *
Vacancy Rate in Narre Warren South VIC 3805
View full vacancy rate history in Narre Warren South VIC 3805 via SQM Research.
Schools near Silverwell Estate - Narre Warren South
Here are 6 schools near Silverwell Estate - Narre Warren South:
Prep-6 Catholic Primary School
Prep-6 Government Primary School
Prep-6 Government Primary School
7-12 Government Secondary School
Prep-6 Government Primary School
7-12 Government Secondary School
Reviews & Comments on Silverwell Estate - Narre Warren South
Estate Brochure, Masterplan, Engineering Plan, Plan of Subdivision (POS), Design Guidelines
FAQs about Silverwell Estate - Narre Warren South
View all estates from Abiwood
View all estates from Metricon
- St Catherine's Primary School - 654m north-east
- Tulliallan Primary School - 985m south
- Berwick Chase Primary School - 1.6km north-east
- Alkira Secondary College - 1.8km west
- Hillsmeade Primary School - 2.2km north-west
- Kambrya College - 2.6km north-east
Popular Estates near Silverwell Estate - Narre Warren South
Latest New Home Articles for You

27/Jan/2026 | OpenLot.com.au
Display Homes at Stockland Wildflower Estate: A Smart Community in Piara Waters
Welcome to Wildflower, a vibrant new neighbourhood nestled in the heart o...

16/Jan/2026 | OpenLot.com.au
South Australia Top 30 Most Searched Housing Developments (December 2025)

15/Jan/2026 | OpenLot.com.au
Queensland: Top 30 Most Searched Housing Developments (December 2025)
If you’ve been tracking housing demand across Queensland, December 2025 p...

14/Jan/2026 | OpenLot.com.au
Victoria: Top 30 Most Searched Housing Developments (December 2025)
If you’ve been exploring housing opportunities in Victoria, December 2025...

14/Jan/2026 | OpenLot.com.au
Display Homes at Apsley Estate: A Masterplanned Community in Mandogalup
Apsley is a bold, 1,800-lot masterplanned community just 25 minutes south...

13/Jan/2026 | OpenLot.com.au
Western Australia: Top 30 Most Searched Housing Developments (December 2025)
If you’ve been keeping an eye on housing demand across Western Australia,...

12/Jan/2026 | OpenLot.com.au
New South Wales: Top 30 Most Searched Housing Developments (December 2025)
If you’ve been considering making a move in New South Wales, December 202...

07/Jan/2026 | OpenLot.com.au
🏡 Top 30 Most Searched Estates by State - December

06/Jan/2026 | OpenLot.com.au
Display Homes Near Me (WA): Your Complete Guide to Display Villages Across Western Australia
Finding the right display home in Western Australia has never been easier...




 4
4
 3
3
 2
2
















