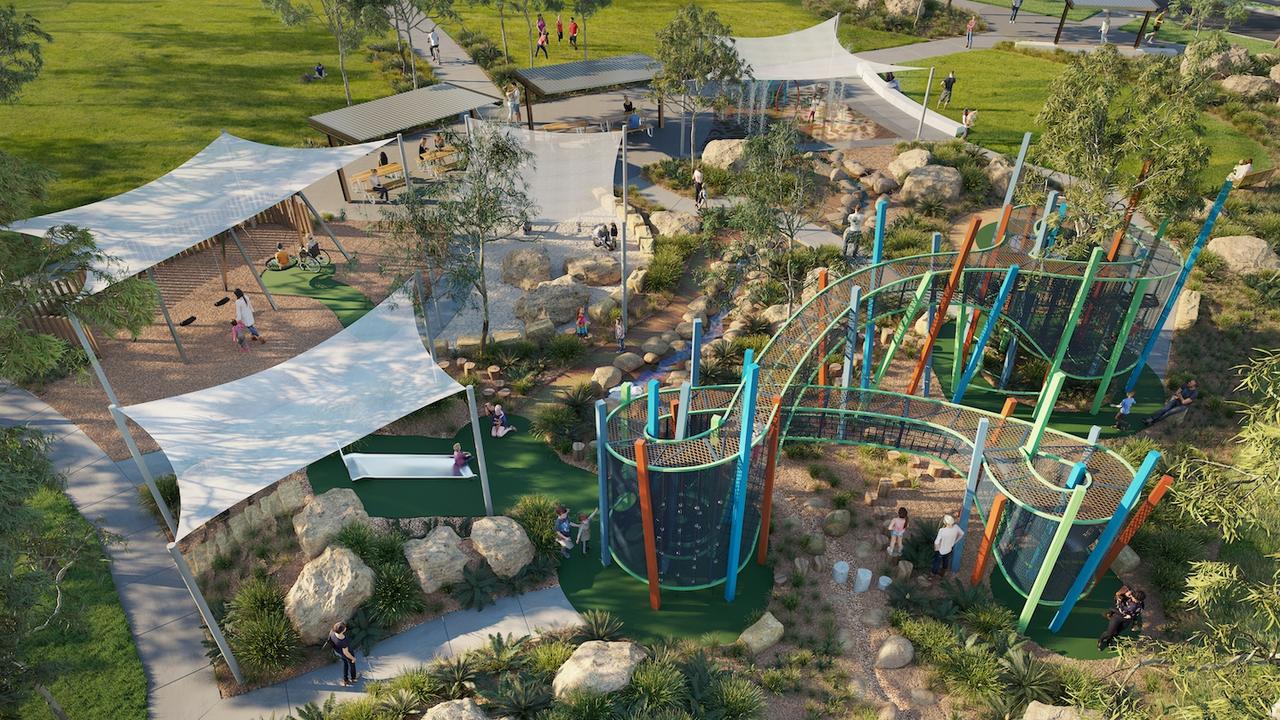Whiterock Estate - White Rock
[LIMITED OFFER] Land from $495,950. New Releases selling fast!
- Whiterock is an address with nature at its heart. Stunning elevated views and wide, open spaces to explore, play and relax offer a sense of pure freedom, while being just moments from everything you need.
- Whiterock’s Display Village featuring 20 new homes from some of Queensland’s most trusted builders
- 34ha of parks and reserves including 6ha of sporting precinct.16km of new cycle paths & extensive nature trails, directly adjoining the 2,500ha White Rock – Spring Mountain Conservation Estate
- Perfectly positioned between Orion Springfield and Ripley Town Centre. Just 15 minutes to Ipswich and 35 minutes to Brisbane.
- The future Whiterock Village will encompass all the modern convenience of a thriving, energetic town centre, with plans to include Primary school & childcare centre, Shopping precinct, Cafés, restaurants and tavern and Medical and health centre
- New Adventure Park now open!
- Community House Now Open!
- Just moments from Springfield train station
This information is estimated by the OpenLot research team. Let us know here to provide up-to-date information about this development.
| Total new homes | 2,200 |
| Area size | N/A |
| Growth Region | Greater Brisbane Growth Areas |
| City council | Ipswich City Council |
| Developer | Intrapac Property |
| Creative agency | Nimbl |
| Distance to | Brisbane CBD - 30 km south-west Brisbane Airport - 42 km south-west |
Land for Sale, House and Land Packages:
20 Display Homes in Whiterock Estate Display Village - White Rock


 4
4
 2.5
2.5
 3
3
 2
2

 4
4
 2
2
 2
2
 2
2
 4
4
 2.5
2.5
 3
3
 2
2
 4
4
 2.5
2.5
 3
3
 2
2
 4
4
 2
2
 2
2
 2
2
 4
4
 2
2
 3
3
 2
2


 4
4
 2
2
 2
2
 2
2


 4
4
 4
4
 3
3
 2
2
 4
4
 2
2
 2
2
 2
2
 4
4
 2
2
 2
2
 2
2
 4
4
 2
2
 3
3
 2
2
 4
4
 2
2
 2
2
 2
2
 4
4
 2
2
 2
2
 2
2
 4
4
 3.5
3.5
 2
2
 2
2
 4
4
 2
2
 3
3
 2
2
 4
4
 2.5
2.5
 3
3
 2
2


 4
4
 2
2
 3
3
 2
2


 4
4
 2
2
 2
2
 2
2


 5
5
 3
3
 2
2
 2
2


 4
4
 2
2
 3
3
 2
2


 4
4
 2
2
 2
2
Popular Estates near Whiterock Estate - White Rock
Updates for Whiterock Estate - White Rock
Location & Map for Whiterock Estate - White Rock
Vacancy Rate in White Rock QLD 4306
View full vacancy rate history in White Rock QLD 4306 via SQM Research.
Schools near Whiterock Estate - White Rock
Here are 6 schools near Whiterock Estate - White Rock:
Prep-12 Independent Combined School
Prep-6 Government Primary School
7-12 Government Secondary School
Prep-6 Government Primary School
Prep-6 Catholic Primary School
Prep-6 Government Primary School
Reviews & Comments on Whiterock Estate - White Rock
Estate Brochure, Masterplan, Engineering Plan, Plan of Subdivision (POS), Design Guidelines
FAQs about Whiterock Estate - White Rock
View all estates from Intrapac Property
- Staines Memorial College - 2.1km north-east
- Fernbrooke State School - 2.5km north
- Ripley Valley State Secondary College - 2.8km south-west
- Ripley Valley State School - 3.0km south-west
- St Ann's School - 3.7km north
- Woogaroo Creek State School - 3.8km north-east
Popular Estates near Whiterock Estate - White Rock
Latest New Home Articles for You

27/Jan/2026 | OpenLot.com.au
Display Homes at Stockland Wildflower Estate: A Smart Community in Piara Waters
Welcome to Wildflower, a vibrant new neighbourhood nestled in the heart o...

16/Jan/2026 | OpenLot.com.au
South Australia Top 30 Most Searched Housing Developments (December 2025)

15/Jan/2026 | OpenLot.com.au
Queensland: Top 30 Most Searched Housing Developments (December 2025)
If you’ve been tracking housing demand across Queensland, December 2025 p...

14/Jan/2026 | OpenLot.com.au
Victoria: Top 30 Most Searched Housing Developments (December 2025)
If you’ve been exploring housing opportunities in Victoria, December 2025...

14/Jan/2026 | OpenLot.com.au
Display Homes at Apsley Estate: A Masterplanned Community in Mandogalup
Apsley is a bold, 1,800-lot masterplanned community just 25 minutes south...

13/Jan/2026 | OpenLot.com.au
Western Australia: Top 30 Most Searched Housing Developments (December 2025)
If you’ve been keeping an eye on housing demand across Western Australia,...

12/Jan/2026 | OpenLot.com.au
New South Wales: Top 30 Most Searched Housing Developments (December 2025)
If you’ve been considering making a move in New South Wales, December 202...

07/Jan/2026 | OpenLot.com.au
🏡 Top 30 Most Searched Estates by State - December

06/Jan/2026 | OpenLot.com.au
Display Homes Near Me (WA): Your Complete Guide to Display Villages Across Western Australia
Finding the right display home in Western Australia has never been easier...





















