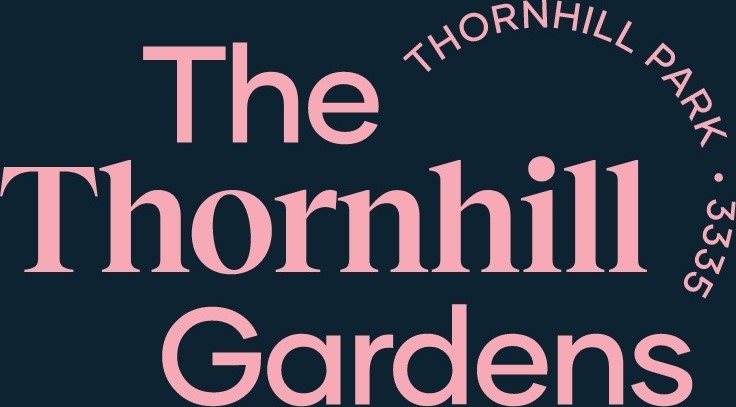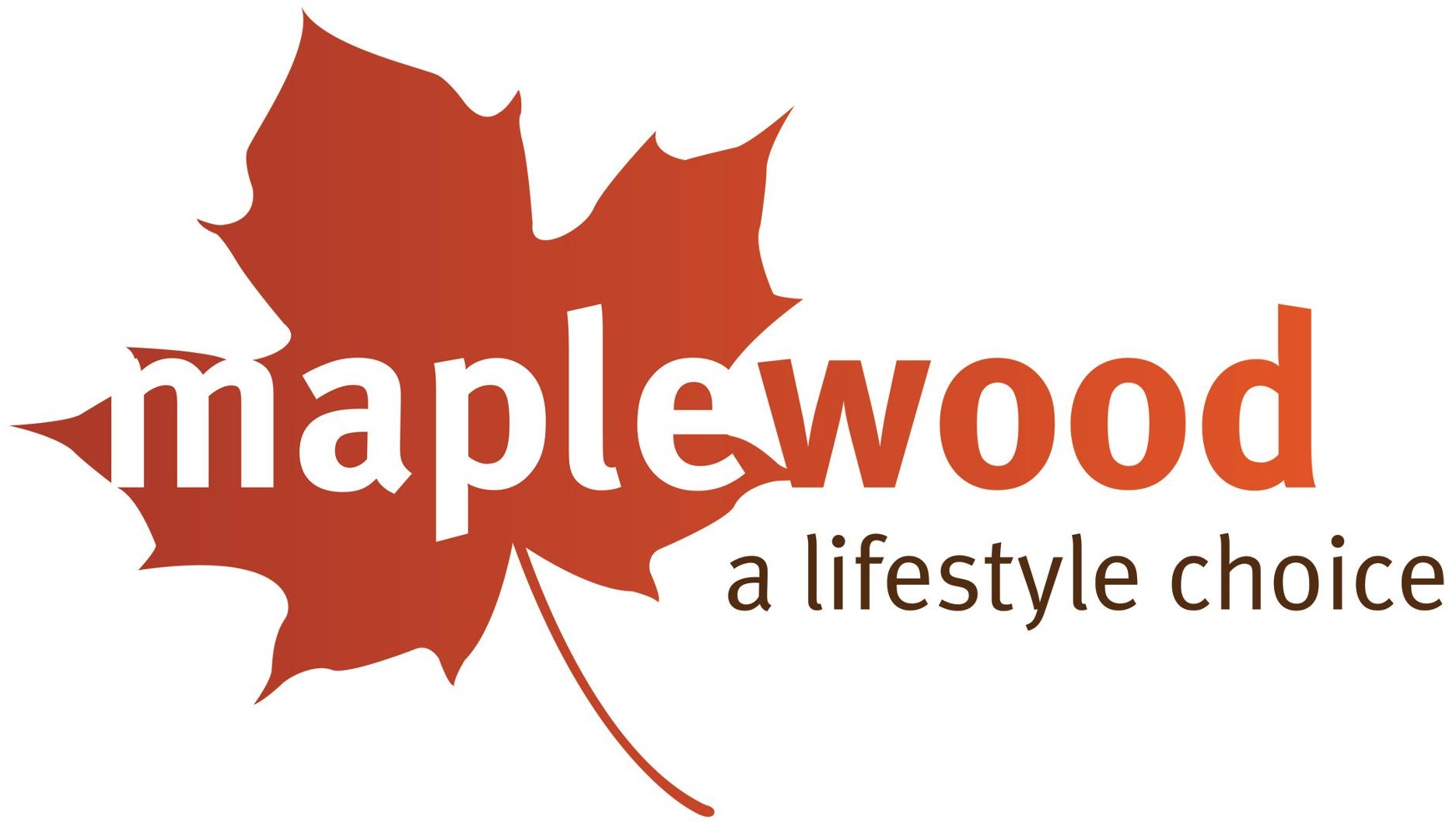Lot 3653: Kaya 20 @ Homebuyers Centre Townhomes at Atherstone - Strathtulloh VIC 3338

 3
3
 2
2
 2
2
Development Info of Homebuyers Centre Townhomes at Atherstone - Strathtulloh
This information is estimated by the OpenLot research team. Let us know here to provide up-to-date information about this development.
| Total new homes | N/A |
| Area size | N/A |
| Growth Region | Melbourne West Growth Corridor |
| City council | Melton City Council |
| Developer | Homebuyers Centre, Lendlease Group |
| Distance to | Melbourne Airport - 22 km west Melbourne CBD - 34 km west |
Location & Map for Homebuyers Centre Townhomes at Atherstone - Strathtulloh
Visit Display Homes near Homebuyers Centre Townhomes at Atherstone - Strathtulloh
More Townhouses in Homebuyers Centre Townhomes at Atherstone - Strathtulloh
Land Price Trend in Strathtulloh VIC 3338
- In Oct - Dec 24, the median price for vacant land in Strathtulloh VIC 3338 was $299,000. *
- From Oct - Dec 17 to Oct - Dec 24, the median price for vacant land in Strathtulloh VIC 3338 has increased 75.06%. *
- From 2011 to 2024, the median price for vacant land in Strathtulloh VIC 3338 has increased 120%. *
Vacancy Rate in Strathtulloh VIC 3338
View full vacancy rate history in Strathtulloh VIC 3338 via SQM Research.
Schools near Homebuyers Centre Townhomes at Atherstone - Strathtulloh
Here are 6 schools near Homebuyers Centre Townhomes at Atherstone - Strathtulloh:
Prep-6 Government Primary School
Prep-6 Catholic Primary School
Prep-6 Catholic Primary School
Prep-6 Government Primary School
Prep-6 Government Primary School
7-12 Government Secondary School
Suburb Planning Review in Strathtulloh VIC 3338
Strathtulloh is with the City of Melton located 40 kilometres west of Melbourne and named after a heritage-listed property located on Greigs Road. Strathtulloh is approximately 1,093 ha, which is bounded by Mount Cottrell Road to the west, Toolern Creek natural waterway corridor to the east, Alfred Road, Ferris Road and Bridge Road to the north and Greigs Road West to the south.
Strathtulloh was gazetted by the Office of Geographic Names on 9 February 2017 under the direction of the Victorian State Government, following a proposal for 11 new suburbs by the City of Melton. The new suburbs have strict density changes to ensure density does not exceed 20,000 residents, ensure vibrant community neighbourhood hubs, provide affordable housing and maintain the geographic characteristics.
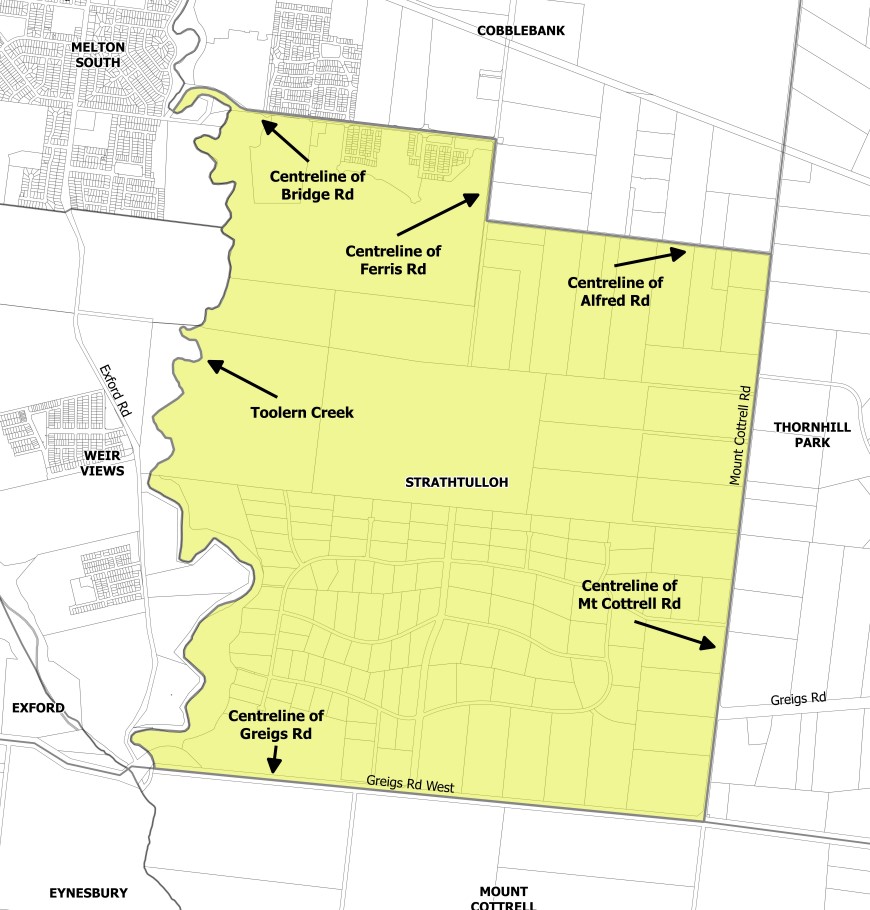
The suburb is made up of two parts (northern and southern), as listed below:
- The northern area is set to be redeveloped under the Toolern Precinct Structure Plan which will provide schools, parks and new residential dwellings with an increased density; and
- The southern area known as ‘Strathtulloh Estate’ is a low/semi-rural density area with agriculture surrounded by bushland which will remain undeveloped
.jpg)
Strathtulloh contains zones that maintain the development intentions of the planning scheme. The Green Wedge Zone (GWZ) is found in the southern portion of the area, the Public Park / Recreation Zone (PPRZ) and Rural Conservation Zone (RCZ) are both located along the western boundary and adjoins the Toolern Creek Park corridor.
The Toolern Precinct Structure Plan includes the Urban Growth Zone (UGZ) located in the northern area of Strathtulloh and enables Melton Shire Council to provide a range of physical and social infrastructure as part of the development of the area, with further infrastructure to be provided by the redevelopment of the new suburb.
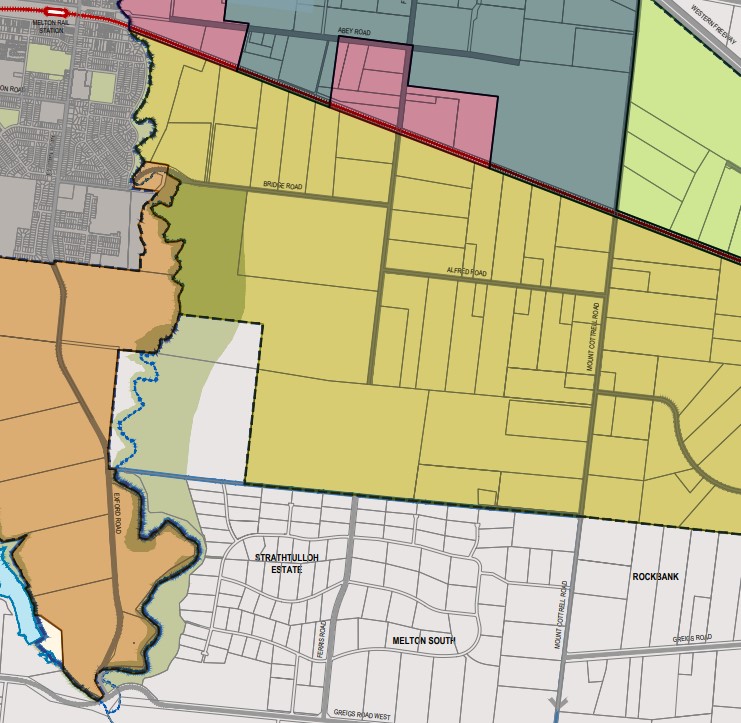
The Toolern Precinct Structure Plan (PSP) provides recreation and residential infrastructure necessary to support the long-term strategic planning direction for a more sustainable growth area. The new growth area of Cobblebank-Strathtulloh is expected to provide for over 35,000 people by 2051.
The Toolern PSP was prepared by Victorian Planning Authority (VPA) in consultation with the City of Milton and was approved by the Minister for Planning in October 2010. The decision was officially gazetted in November 2011 under Amendment CO84 (Part 1) to the Milton Planning Scheme. The Toolern Precinct Structure Plan was later amended in December 2015 under amendment C161.
Green Wedge
Strathtulloh is within the northern portion of the Western Plains South Green Wedge, which refers to a non-urban land that surrounds the Urban Growth Boundary of Melbourne and was put in place by the Victorian Government in 2002. The city of Melton is preparing a management plan with other surrounding council areas to provide a framework to support sustainable development, land use and management.
- Provide opportunities for agricultural uses, such as market gardening, viticulture, aquaculture, farm forestry and broadacre farming
- Preserve rural and scenic landscapes
- Preserve renewable and non-renewable resources and natural areas (such as water catchments)
- Providing and safeguarding sites for infrastructure that supports urban areas, and
- Provide opportunities for tourism and recreation.
The southern area will be controlled by a management plan for the Western Plains South Green Wedge (WPSGW) that is being prepared and until such time the planning principles of the prepared background report will guide future development. The report can be found here.
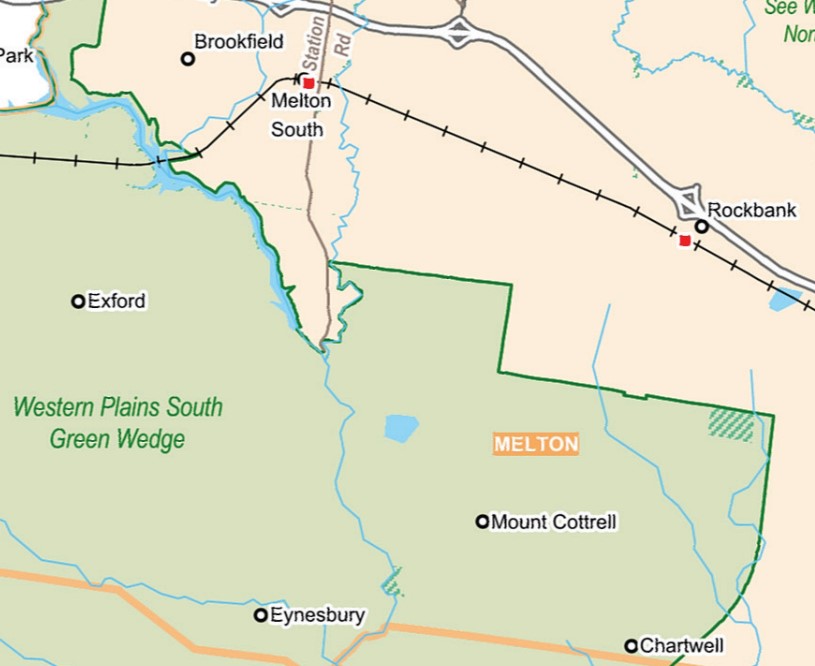
Benefits of Strathtulloh
The amendment to the Melton Planning Scheme provides suburb urban structure and redevelopment density direction within the existing Urban Growth Zone (UGZ). The Toolern PSP provides the planning framework to facilitate the new residential community, new schools, sports and recreation areas for future development.
The protection of the open space, parkland and Toolern Creek corridor will be controlled by the existing Public Park / Recreation Zone (PPRZ) and Rural Conservation Zone (RCZ). The existing zoning allows for a series of linear public parklands that can be enjoyed by all future residents.
The envisaged school, sports fields and parks are strategically located within the northern portion of the suburb experiencing urban redevelopment. The future neighbourhood activity centre and surrounding suburbs provide areas that provide social, retail, employment and community infrastructure, with the largest located on Bridge Road adjacent to the northern boundary of Strathtulloh.
Transportation in Strathtulloh
Strathtulloh will be connected to public passenger transport, with Melton train station and Toolner Train Station located in adjacent suburbs north of Strathtulloh. Both stations provide passenger train service to Melbourne CBD.
A shared pathway connects local parks, adjacent suburbs and residential areas in Strathtulloh. A road network is envisaged to connect the large rural residential lots with the approved and proposed residential subdivisions to facilitate vehicle access to the surrounding growth areas. Access to Ferris Road to the north will provide a direct connection to the Melton Highway/ Western Freeway interchange providing access to Melbourne CBD or western Victoria.
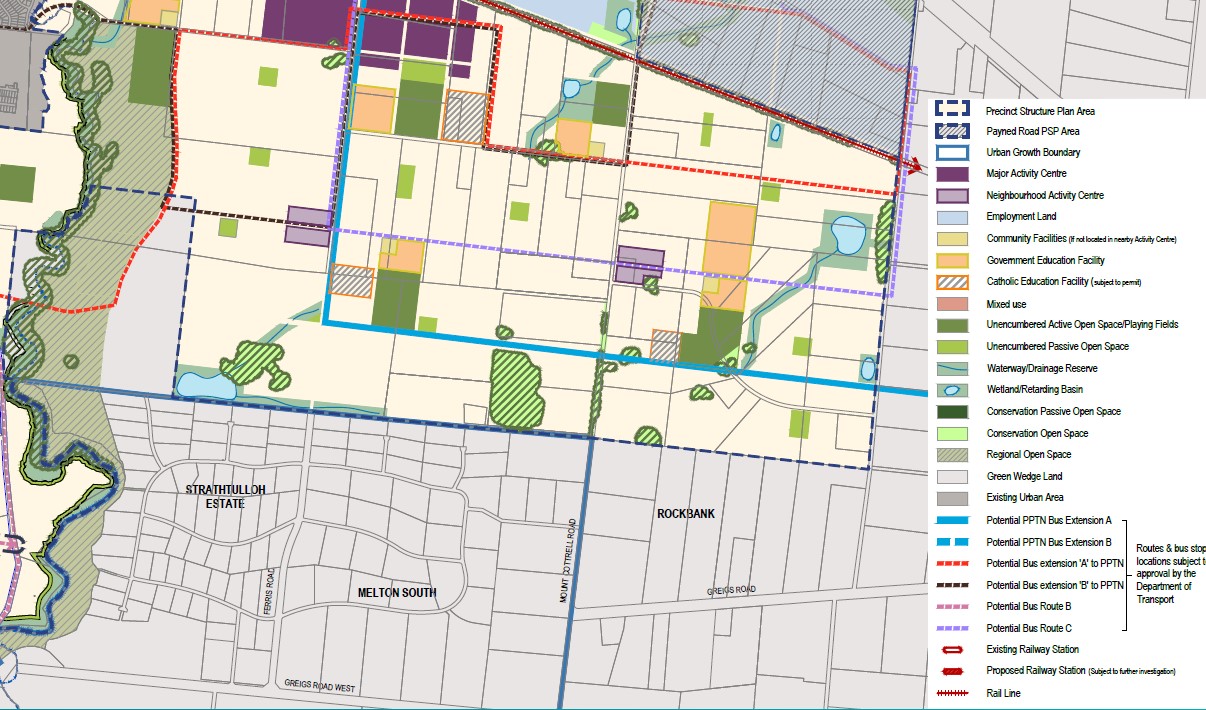
Atherstone Residential Community
Property developer Lendlease has begun to establish a large residential community over the Cobblebank and Strathtulloh suburbs, in accordance with the Toolern PSP. The new master planned community is named ‘Atherstone’ and provides a variety of residential allotments, types of dwellings, parks and a local road network. The redevelopment has announced that future stages of development will be released. The redevelopment has protected the Public Park / Recreation Zone (PPRZ) and Rural Conservation Zone (RCZ) and facilitated the intended redevelopment of the Urban Growth Zone (UGZ).
.jpg)
Strathtulloh Suburb Summary
References
City of Milton – Strathtulloh Map
City of Milton – C122 Draft Planning Scheme Amendment
2019—2020 Federal Government Budget Submission
Western Plains South Green Wedge – Background Report
Western Plains South Green Wedge - Map
Victoria Planning Authority – Toolern PSP
Atherstone Master planned Community
Popular Estates near Homebuyers Centre Townhomes at Atherstone - Strathtulloh
Latest New Home Articles for You

27/Jan/2026 | OpenLot.com.au
Display Homes at Stockland Wildflower Estate: A Smart Community in Piara Waters
Welcome to Wildflower, a vibrant new neighbourhood nestled in the heart o...

16/Jan/2026 | OpenLot.com.au
South Australia Top 30 Most Searched Housing Developments (December 2025)

15/Jan/2026 | OpenLot.com.au
Queensland: Top 30 Most Searched Housing Developments (December 2025)
If you’ve been tracking housing demand across Queensland, December 2025 p...

14/Jan/2026 | OpenLot.com.au
Victoria: Top 30 Most Searched Housing Developments (December 2025)
If you’ve been exploring housing opportunities in Victoria, December 2025...

14/Jan/2026 | OpenLot.com.au
Display Homes at Apsley Estate: A Masterplanned Community in Mandogalup
Apsley is a bold, 1,800-lot masterplanned community just 25 minutes south...

13/Jan/2026 | OpenLot.com.au
Western Australia: Top 30 Most Searched Housing Developments (December 2025)
If you’ve been keeping an eye on housing demand across Western Australia,...

12/Jan/2026 | OpenLot.com.au
New South Wales: Top 30 Most Searched Housing Developments (December 2025)
If you’ve been considering making a move in New South Wales, December 202...

07/Jan/2026 | OpenLot.com.au
🏡 Top 30 Most Searched Estates by State - December

06/Jan/2026 | OpenLot.com.au
Display Homes Near Me (WA): Your Complete Guide to Display Villages Across Western Australia
Finding the right display home in Western Australia has never been easier...














